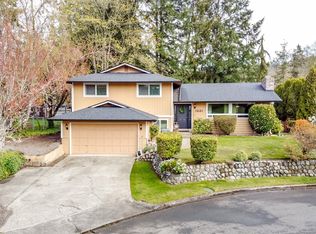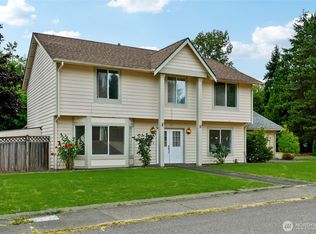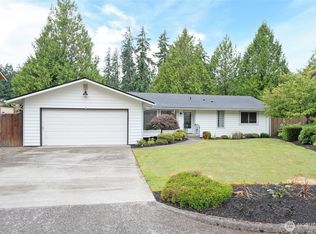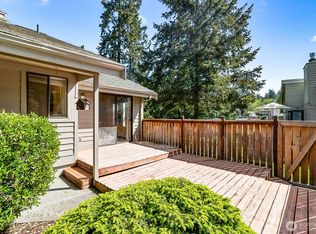Sold
Listed by:
Stephanie W Callen,
Coldwell Banker Bain
Bought with: Real Broker LLC
$720,000
1247 Farallone Avenue, Fircrest, WA 98466
6beds
2,912sqft
Single Family Residence
Built in 1974
9,239.08 Square Feet Lot
$711,900 Zestimate®
$247/sqft
$3,558 Estimated rent
Home value
$711,900
$662,000 - $762,000
$3,558/mo
Zestimate® history
Loading...
Owner options
Explore your selling options
What's special
Fircrest home made to live large with 6 bedrooms, 3 bathrooms, an office, and two living rooms. The open living room is fantastic for entertaining with its cozy, wood burning stove. Gorgeous granite countertops, stainless appliances and tons of storage make this kitchen functional and beautiful. The dining room has French doors which open on to the large deck. The upper level has 3 bedrooms including the primary with ensuite and double closets. The lower level has a second living room, 3 bedrooms, and an office! Enjoy the fully fenced backyard, mature landscaping and the 3-car garage which is accessible from the rear alley. Fircrest is a wonderful town with a community center, community pool and park, golf course, trails and much more.
Zillow last checked: 8 hours ago
Listing updated: April 21, 2025 at 04:03am
Listed by:
Stephanie W Callen,
Coldwell Banker Bain
Bought with:
Cortney Donovan, 21000502
Real Broker LLC
Source: NWMLS,MLS#: 2316408
Facts & features
Interior
Bedrooms & bathrooms
- Bedrooms: 6
- Bathrooms: 3
- Full bathrooms: 1
- 3/4 bathrooms: 2
Primary bedroom
- Level: Second
Bedroom
- Level: Lower
Bedroom
- Level: Lower
Bedroom
- Level: Second
Bedroom
- Level: Second
Bedroom
- Level: Lower
Bathroom full
- Level: Second
Bathroom three quarter
- Level: Second
Bathroom three quarter
- Level: Lower
Dining room
- Level: Second
Entry hall
- Level: Split
Other
- Level: Lower
Family room
- Level: Lower
Kitchen with eating space
- Level: Second
Living room
- Level: Second
Rec room
- Level: Lower
Utility room
- Level: Lower
Heating
- Forced Air
Cooling
- None
Appliances
- Included: Dishwasher(s), Dryer(s), Disposal, Microwave(s), Refrigerator(s), Stove(s)/Range(s), Washer(s), Garbage Disposal, Water Heater: Gas, Water Heater Location: Lower level
Features
- Bath Off Primary, Dining Room
- Flooring: Ceramic Tile, Hardwood, Laminate, Carpet
- Windows: Double Pane/Storm Window
- Basement: Finished
- Has fireplace: No
- Fireplace features: Wood Burning
Interior area
- Total structure area: 2,912
- Total interior livable area: 2,912 sqft
Property
Parking
- Total spaces: 2
- Parking features: Detached Garage, RV Parking
- Garage spaces: 2
Features
- Levels: Multi/Split
- Entry location: Split
- Patio & porch: Bath Off Primary, Ceramic Tile, Double Pane/Storm Window, Dining Room, Hardwood, Laminate, Wall to Wall Carpet, Water Heater
- Pool features: Community
Lot
- Size: 9,239 sqft
- Features: Cul-De-Sac, Dead End Street, Paved, Cable TV, Deck, Fenced-Fully, Gas Available, High Speed Internet, RV Parking
- Topography: Level,Partial Slope
- Residential vegetation: Garden Space
Details
- Parcel number: 4313320210
- Zoning: Firc
- Zoning description: Jurisdiction: City
- Special conditions: Standard
Construction
Type & style
- Home type: SingleFamily
- Property subtype: Single Family Residence
Materials
- Wood Siding
- Foundation: Slab
- Roof: Composition
Condition
- Good
- Year built: 1974
- Major remodel year: 1991
Utilities & green energy
- Electric: Company: Tacoma Public Utilities
- Sewer: Available, Company: City of Fircrest
- Water: Public, Company: City of Fircrest
- Utilities for property: Xfinity, Xfinity
Community & neighborhood
Community
- Community features: Park, Trail(s)
Location
- Region: Fircrest
- Subdivision: Fircrest
Other
Other facts
- Listing terms: Cash Out,Conventional,FHA,VA Loan
- Cumulative days on market: 103 days
Price history
| Date | Event | Price |
|---|---|---|
| 3/21/2025 | Sold | $720,000-4%$247/sqft |
Source: | ||
| 3/3/2025 | Pending sale | $750,000$258/sqft |
Source: | ||
| 2/18/2025 | Listed for sale | $750,000$258/sqft |
Source: | ||
| 2/6/2025 | Pending sale | $750,000$258/sqft |
Source: | ||
| 1/24/2025 | Price change | $750,000-3.2%$258/sqft |
Source: | ||
Public tax history
| Year | Property taxes | Tax assessment |
|---|---|---|
| 2024 | $6,277 -1.7% | $669,100 -0.1% |
| 2023 | $6,385 +4.2% | $669,700 +0.3% |
| 2022 | $6,129 +2.2% | $667,400 +16.2% |
Find assessor info on the county website
Neighborhood: 98466
Nearby schools
GreatSchools rating
- 7/10Whittier Elementary SchoolGrades: PK-5Distance: 0.5 mi
- 4/10Wainwright Intermediate SchoolGrades: 4-8Distance: 1.3 mi
- 2/10Foss High SchoolGrades: 9-12Distance: 1.3 mi
Schools provided by the listing agent
- Elementary: Whittier
- Middle: Hunt
Source: NWMLS. This data may not be complete. We recommend contacting the local school district to confirm school assignments for this home.

Get pre-qualified for a loan
At Zillow Home Loans, we can pre-qualify you in as little as 5 minutes with no impact to your credit score.An equal housing lender. NMLS #10287.
Sell for more on Zillow
Get a free Zillow Showcase℠ listing and you could sell for .
$711,900
2% more+ $14,238
With Zillow Showcase(estimated)
$726,138


