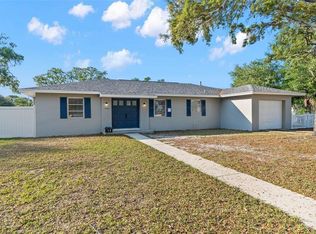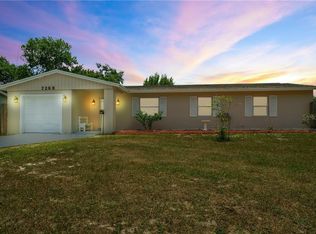Sold for $220,000 on 09/17/25
$220,000
1247 Lodge Cir, Spring Hill, FL 34606
3beds
1,248sqft
Single Family Residence
Built in 1972
8,276.4 Square Feet Lot
$218,700 Zestimate®
$176/sqft
$1,640 Estimated rent
Home value
$218,700
$208,000 - $230,000
$1,640/mo
Zestimate® history
Loading...
Owner options
Explore your selling options
What's special
Step Into This Beautifully Updated 3-Bedroom Home That Has Been Completely Transformed From Top To Bottom. Featuring Brand-New Stainless Steel Appliances, Gorgeous New Flooring, Fresh Paint, And A Modern Tiled Shower, Every Detail Has Been Carefully Selected To Offer Both Style And Comfort. Enjoy Peace Of Mind With Major Upgrades Including A New Roof, New A/C System, New Water Heater, And All-New Fixtures Throughout. The Kitchen Is A Standout With New Cabinetry, Quartz Countertops, And A Layout Perfect For Everyday Living. No Need To Worry About Septic—This Home Is Connected To Public Water And Sewer. Whether You're A First-Time Buyer Or Looking For A Low-Maintenance Home, This Property Checks All The Boxes. Schedule Your Showing Today!
Zillow last checked: 8 hours ago
Listing updated: September 18, 2025 at 05:51am
Listed by:
Ryan Lynn McClure 352-428-5585,
Keller Williams-Elite Partners
Bought with:
Shelley L Gibo, SL3437485
Tropic Shores Realty LLC
Source: HCMLS,MLS#: 2254645
Facts & features
Interior
Bedrooms & bathrooms
- Bedrooms: 3
- Bathrooms: 1
- Full bathrooms: 1
Primary bedroom
- Area: 133.32
- Dimensions: 13.2x10.1
Bedroom 2
- Area: 108.29
- Dimensions: 9.1x11.9
Bedroom 3
- Area: 102.11
- Dimensions: 10.11x10.1
Dining room
- Area: 135.42
- Dimensions: 12.2x11.1
Kitchen
- Area: 108.58
- Dimensions: 12.2x8.9
Laundry
- Area: 128.62
- Dimensions: 11.8x10.9
Living room
- Area: 225.32
- Dimensions: 17.2x13.1
Heating
- Central
Cooling
- Central Air
Appliances
- Included: Dishwasher, Electric Range, Microwave, Refrigerator
- Laundry: In Unit
Features
- Ceiling Fan(s), Primary Bathroom - Shower No Tub, Master Downstairs
- Flooring: Vinyl
- Has fireplace: No
Interior area
- Total structure area: 1,248
- Total interior livable area: 1,248 sqft
Property
Parking
- Total spaces: 1
- Parking features: Carport
- Carport spaces: 1
Features
- Levels: One
- Stories: 1
- Patio & porch: Rear Porch, Screened
Lot
- Size: 8,276 sqft
- Features: Other
Details
- Parcel number: R3232317502001110290
- Zoning: PDP
- Zoning description: PUD
- Special conditions: Owner Licensed RE,Standard
Construction
Type & style
- Home type: SingleFamily
- Architectural style: Ranch
- Property subtype: Single Family Residence
Materials
- Block, Stucco
- Roof: Shingle
Condition
- Updated/Remodeled
- New construction: No
- Year built: 1972
Utilities & green energy
- Sewer: Public Sewer
- Water: Public
- Utilities for property: Cable Available, Electricity Available, Sewer Connected, Water Connected
Community & neighborhood
Location
- Region: Spring Hill
- Subdivision: Spring Hill Unit 1
Other
Other facts
- Listing terms: Cash,Conventional,FHA,VA Loan
- Road surface type: Paved
Price history
| Date | Event | Price |
|---|---|---|
| 9/17/2025 | Sold | $220,000-2.1%$176/sqft |
Source: | ||
| 8/22/2025 | Pending sale | $224,800$180/sqft |
Source: | ||
| 8/22/2025 | Contingent | $224,800$180/sqft |
Source: | ||
| 8/15/2025 | Price change | $224,800-4.3%$180/sqft |
Source: | ||
| 7/17/2025 | Listed for sale | $234,800+131.8%$188/sqft |
Source: | ||
Public tax history
| Year | Property taxes | Tax assessment |
|---|---|---|
| 2024 | $2,172 +2.9% | $82,753 +10% |
| 2023 | $2,111 +14.6% | $75,230 +10% |
| 2022 | $1,843 +15.5% | $68,391 +10% |
Find assessor info on the county website
Neighborhood: 34606
Nearby schools
GreatSchools rating
- 6/10Suncoast Elementary SchoolGrades: PK-5Distance: 3.9 mi
- 4/10Fox Chapel Middle SchoolGrades: 6-8Distance: 4.6 mi
- 4/10Frank W. Springstead High SchoolGrades: 9-12Distance: 4.1 mi
Schools provided by the listing agent
- Elementary: Suncoast
- Middle: Fox Chapel
- High: Springstead
Source: HCMLS. This data may not be complete. We recommend contacting the local school district to confirm school assignments for this home.
Get a cash offer in 3 minutes
Find out how much your home could sell for in as little as 3 minutes with a no-obligation cash offer.
Estimated market value
$218,700
Get a cash offer in 3 minutes
Find out how much your home could sell for in as little as 3 minutes with a no-obligation cash offer.
Estimated market value
$218,700

