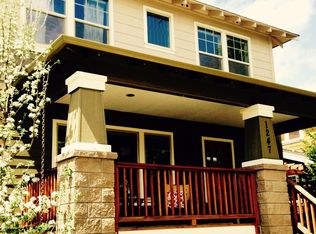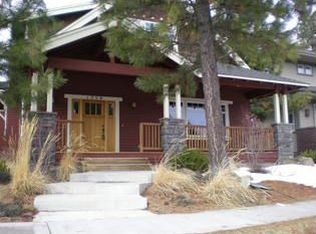Closed
$1,250,000
1247 NW Fort Clatsop St, Bend, OR 97703
5beds
3baths
2,472sqft
Single Family Residence
Built in 2002
6,098.4 Square Feet Lot
$1,156,300 Zestimate®
$506/sqft
$4,809 Estimated rent
Home value
$1,156,300
$1.04M - $1.28M
$4,809/mo
Zestimate® history
Loading...
Owner options
Explore your selling options
What's special
Located in the desirable Northwest Crossings and just steps away from dining, entertainment, schools, the Saturday market and more. This newly renovated home, including a new roof (2022), is on a large lot with an amazing fenced back yard for entertaining with a deck that features a spa, gas fire pit and gas barbecue.
This home includes 4 bedrooms, an office downstairs that can serve as a 5th bedroom, and a bright loft. The Cascade mountains can be enjoyed from the upstairs loft and two large bedrooms. Enjoy all Bend has to offer from this great location.
Zillow last checked: 8 hours ago
Listing updated: December 06, 2024 at 09:30am
Listed by:
The Broker Network, LLC 503-928-5606
Bought with:
The Broker Network, LLC
Source: Oregon Datashare,MLS#: 220188265
Facts & features
Interior
Bedrooms & bathrooms
- Bedrooms: 5
- Bathrooms: 3
Heating
- Forced Air, Natural Gas
Cooling
- Central Air
Appliances
- Included: Dishwasher, Range, Range Hood, Refrigerator
Features
- Granite Counters, Kitchen Island, Pantry, Tile Shower, Walk-In Closet(s)
- Flooring: Hardwood
- Windows: Vinyl Frames
- Basement: None
- Has fireplace: Yes
- Fireplace features: Gas
- Common walls with other units/homes: No Common Walls
Interior area
- Total structure area: 2,472
- Total interior livable area: 2,472 sqft
Property
Parking
- Total spaces: 2
- Parking features: Attached, Driveway, On Street
- Attached garage spaces: 2
- Has uncovered spaces: Yes
Features
- Levels: Two
- Stories: 2
- Patio & porch: Deck, Patio
- Spa features: Indoor Spa/Hot Tub
- Fencing: Fenced
- Has view: Yes
- View description: Neighborhood
Lot
- Size: 6,098 sqft
- Features: Garden, Landscaped
Details
- Parcel number: 205638
- Zoning description: RS
- Special conditions: Standard
Construction
Type & style
- Home type: SingleFamily
- Architectural style: Craftsman
- Property subtype: Single Family Residence
Materials
- Frame
- Foundation: Stemwall
- Roof: Composition
Condition
- New construction: No
- Year built: 2002
Utilities & green energy
- Sewer: Public Sewer
- Water: Public
Community & neighborhood
Location
- Region: Bend
- Subdivision: NorthWest Crossing
HOA & financial
HOA
- Has HOA: Yes
- Amenities included: Other
Other
Other facts
- Listing terms: Cash,Conventional
- Road surface type: Paved
Price history
| Date | Event | Price |
|---|---|---|
| 10/30/2024 | Sold | $1,250,000-3.8%$506/sqft |
Source: | ||
| 9/13/2024 | Pending sale | $1,299,000$525/sqft |
Source: | ||
| 9/9/2024 | Price change | $1,299,000-2.7%$525/sqft |
Source: | ||
| 8/27/2024 | Price change | $1,334,900-3.7%$540/sqft |
Source: | ||
| 8/21/2024 | Price change | $1,385,900-3%$561/sqft |
Source: | ||
Public tax history
Tax history is unavailable.
Neighborhood: Summit West
Nearby schools
GreatSchools rating
- 9/10High Lakes Elementary SchoolGrades: K-5Distance: 0.2 mi
- 6/10Pacific Crest Middle SchoolGrades: 6-8Distance: 0.6 mi
- 10/10Summit High SchoolGrades: 9-12Distance: 0.4 mi
Schools provided by the listing agent
- Elementary: High Lakes Elem
- Middle: Pacific Crest Middle
- High: Summit High
Source: Oregon Datashare. This data may not be complete. We recommend contacting the local school district to confirm school assignments for this home.

Get pre-qualified for a loan
At Zillow Home Loans, we can pre-qualify you in as little as 5 minutes with no impact to your credit score.An equal housing lender. NMLS #10287.
Sell for more on Zillow
Get a free Zillow Showcase℠ listing and you could sell for .
$1,156,300
2% more+ $23,126
With Zillow Showcase(estimated)
$1,179,426
