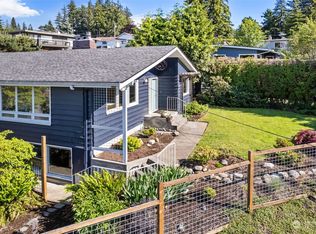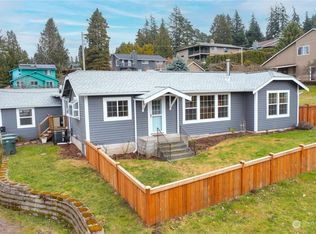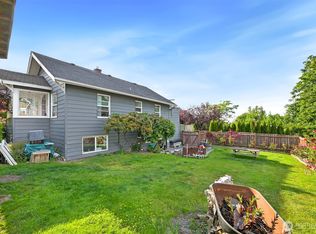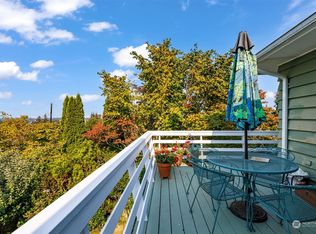Sold
Listed by:
Gordon Neufeld,
Muljat Group
Bought with: COMPASS
$699,999
1247 Racine Street, Bellingham, WA 98229
3beds
1,710sqft
Single Family Residence
Built in 1965
5,601.82 Square Feet Lot
$715,800 Zestimate®
$409/sqft
$2,681 Estimated rent
Home value
$715,800
$651,000 - $787,000
$2,681/mo
Zestimate® history
Loading...
Owner options
Explore your selling options
What's special
This newly renovated mid-century home has been meticulously redesigned, featuring a great room w/ timeless style & room to entertain. The kitchen showcases SS Samsung appliances, including gas stove w/ air-fryer-equipped oven, and butcher-block counters -perfect! The home effectively offers two primary suites w/ dual vanities, the larger of these features a generous walk-in, ample space for a king bed, and a luxurious tiled walk-in shower. A 3rd bedroom/office provides flexible options to suit your lifestyle. Every detail has been carefully considered. To cap things off, there's a utility room w/ space for bikes, fenced yard, garden shed for your other toys, and 220 for the EV. It's close to downtown, Whatcom Falls, the Lake & Galbraith.
Zillow last checked: 8 hours ago
Listing updated: September 29, 2025 at 04:05am
Listed by:
Gordon Neufeld,
Muljat Group
Bought with:
Samantha Roeder, 132097
COMPASS
Source: NWMLS,MLS#: 2411190
Facts & features
Interior
Bedrooms & bathrooms
- Bedrooms: 3
- Bathrooms: 2
- Full bathrooms: 1
- 3/4 bathrooms: 1
- Main level bathrooms: 2
- Main level bedrooms: 3
Primary bedroom
- Level: Main
Bedroom
- Level: Main
Bedroom
- Level: Main
Bathroom full
- Level: Main
Bathroom three quarter
- Level: Main
Entry hall
- Level: Main
Great room
- Level: Main
Kitchen with eating space
- Level: Main
Utility room
- Level: Main
Heating
- Fireplace, 90%+ High Efficiency, Ductless, Forced Air, Electric, Natural Gas
Cooling
- Ductless
Appliances
- Included: Dishwasher(s), Disposal, Dryer(s), Microwave(s), Refrigerator(s), Stove(s)/Range(s), Washer(s), Garbage Disposal, Water Heater: gas - tanked w/h, Water Heater Location: utility storage room
Features
- Flooring: Laminate
- Windows: Double Pane/Storm Window
- Basement: None
- Number of fireplaces: 1
- Fireplace features: Electric, See Remarks, Main Level: 1, Fireplace
Interior area
- Total structure area: 1,710
- Total interior livable area: 1,710 sqft
Property
Parking
- Parking features: Driveway, Off Street
Features
- Levels: One
- Stories: 1
- Entry location: Main
- Patio & porch: Double Pane/Storm Window, Fireplace, Walk-In Closet(s), Water Heater
Lot
- Size: 5,601 sqft
- Dimensions: 67 x 65 x 136 x 76 x 32
- Features: Drought Resistant Landscape, Paved, Cable TV, Fenced-Fully, Gas Available, High Speed Internet, Outbuildings, Patio
- Topography: Level
- Residential vegetation: Garden Space
Details
- Parcel number: 3803322555070000
- Zoning: RS10.0
- Zoning description: Jurisdiction: City
- Special conditions: Standard
Construction
Type & style
- Home type: SingleFamily
- Architectural style: Contemporary
- Property subtype: Single Family Residence
Materials
- Wood Siding
- Foundation: Poured Concrete
- Roof: Composition
Condition
- Updated/Remodeled
- Year built: 1965
Utilities & green energy
- Electric: Company: Puget Sound Energy
- Sewer: Sewer Connected, Company: City of Bellingham
- Water: Community, Company: City of Bellingham
- Utilities for property: Xfinity, Xfinity
Community & neighborhood
Location
- Region: Bellingham
- Subdivision: Puget
Other
Other facts
- Listing terms: Cash Out,Conventional,FHA,VA Loan
- Cumulative days on market: 10 days
Price history
| Date | Event | Price |
|---|---|---|
| 8/29/2025 | Sold | $699,999$409/sqft |
Source: | ||
| 8/7/2025 | Pending sale | $699,999$409/sqft |
Source: | ||
| 7/24/2025 | Listed for sale | $699,999+33.3%$409/sqft |
Source: | ||
| 11/2/2021 | Sold | $524,999$307/sqft |
Source: | ||
| 10/7/2021 | Pending sale | $524,999$307/sqft |
Source: | ||
Public tax history
| Year | Property taxes | Tax assessment |
|---|---|---|
| 2024 | $4,237 +1.6% | $517,397 -3.5% |
| 2023 | $4,172 +8.1% | $535,895 +17.5% |
| 2022 | $3,859 +12.9% | $456,084 +24% |
Find assessor info on the county website
Neighborhood: Puget
Nearby schools
GreatSchools rating
- 4/10Carl Cozier Elementary SchoolGrades: PK-5Distance: 0.4 mi
- 10/10Kulshan Middle SchoolGrades: 6-8Distance: 0.9 mi
- 9/10Sehome High SchoolGrades: 9-12Distance: 1.7 mi
Schools provided by the listing agent
- Elementary: Carl Cozier Elem
- Middle: Kulshan Mid
- High: Sehome High
Source: NWMLS. This data may not be complete. We recommend contacting the local school district to confirm school assignments for this home.
Get pre-qualified for a loan
At Zillow Home Loans, we can pre-qualify you in as little as 5 minutes with no impact to your credit score.An equal housing lender. NMLS #10287.



