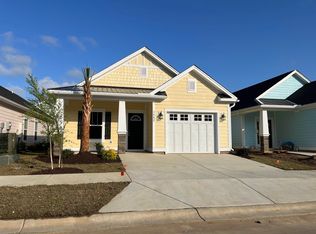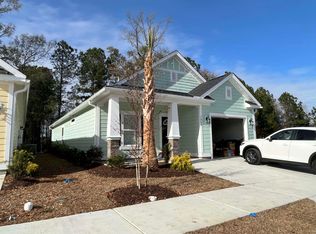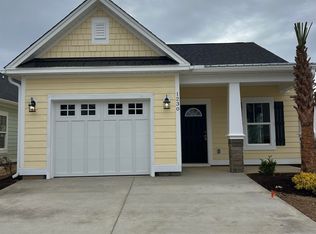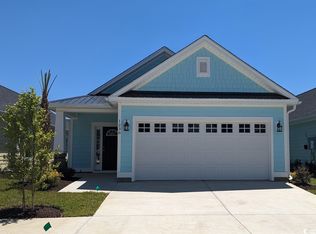Sold for $255,000 on 05/21/24
$255,000
1247 Rodessa Ct., Conway, SC 29526
3beds
1,159sqft
Single Family Residence
Built in 2023
3,049.2 Square Feet Lot
$246,200 Zestimate®
$220/sqft
$1,808 Estimated rent
Home value
$246,200
$227,000 - $268,000
$1,808/mo
Zestimate® history
Loading...
Owner options
Explore your selling options
What's special
Practically new home in a natural gas community! This adorable 3 bedroom, 2 bathroom home was newly built in 2023, and has been meticulously maintained! The Heron floor plan features a cozy low country cottage design on an easily maintained .07 acre lot, gas appliances, and a tankless hot water heater system. Entering through the foyer you are immediately greeted in the living room by beautiful engineered hardwood floors, a high tray ceiling, and triple crown molding, which runs throughout the living room, kitchen, and hallway. The kitchen boasts beautiful tile floors (also featured in both bathrooms), stainless steel appliances including gas stove, dark wood cabinetry, and solid surface countertops. Out the back door located at the end of the hallway is access to a screened-in porch, perfect for tranquil enjoyment of the rear property. The two car garage adds additional storage space for yard tools or storing your favorite "toys" (sorry ladies and gents, but the Stingray in the garage does not convey with the home!) Carsen's Ferry is a newer master planned community featuring a clubhouse and swimming pool, well lit streets, and lush landscaping. Located in the City limits of Conway with direct access to Hwy 501 (Church St), this property is just a few short minute drive from Downtown Conway and shopping, dining, entertainment, and more. Schedule your showing today and find out what all the fuss is about with Conway living!
Zillow last checked: 8 hours ago
Listing updated: May 22, 2024 at 11:29am
Listed by:
Experience Team 843-855-6712,
Sea and Sand Realty,
Sara Zilinsky 843-855-6712,
Sea and Sand Realty
Bought with:
Janet Rossi, 110799
CENTURY 21 Boling & Associates
Source: CCAR,MLS#: 2409419
Facts & features
Interior
Bedrooms & bathrooms
- Bedrooms: 3
- Bathrooms: 2
- Full bathrooms: 2
Primary bedroom
- Features: Tray Ceiling(s), Main Level Master
- Level: First
Primary bedroom
- Dimensions: 12x13
Bedroom 1
- Level: First
Bedroom 1
- Dimensions: 10x10
Bedroom 2
- Level: First
Bedroom 2
- Dimensions: 10x10
Primary bathroom
- Features: Dual Sinks
Kitchen
- Features: Breakfast Bar, Pantry, Stainless Steel Appliances, Solid Surface Counters
Kitchen
- Dimensions: 8x10
Living room
- Features: Tray Ceiling(s)
Living room
- Dimensions: 15x17
Other
- Features: Bedroom on Main Level
Heating
- Central, Electric, Gas
Cooling
- Central Air
Appliances
- Included: Dishwasher, Disposal, Microwave, Range, Dryer, Washer
- Laundry: Washer Hookup
Features
- Breakfast Bar, Bedroom on Main Level, Stainless Steel Appliances, Solid Surface Counters
- Flooring: Wood
Interior area
- Total structure area: 1,694
- Total interior livable area: 1,159 sqft
Property
Parking
- Total spaces: 4
- Parking features: Attached, Garage, Two Car Garage
- Attached garage spaces: 2
Features
- Levels: One
- Stories: 1
- Patio & porch: Rear Porch, Front Porch, Porch, Screened
- Exterior features: Porch
- Pool features: Community, Outdoor Pool
Lot
- Size: 3,049 sqft
- Features: City Lot, Rectangular, Rectangular Lot
Details
- Additional parcels included: ,
- Parcel number: 33704030119
- Zoning: RES
- Special conditions: None
Construction
Type & style
- Home type: SingleFamily
- Architectural style: Traditional
- Property subtype: Single Family Residence
Materials
- Masonry, Wood Frame
- Foundation: Slab
Condition
- Resale
- Year built: 2023
Details
- Builder model: Heron
- Builder name: Coastal Lifestyle Construction, Inc.
Utilities & green energy
- Water: Public
- Utilities for property: Cable Available, Electricity Available, Natural Gas Available, Phone Available, Sewer Available, Underground Utilities, Water Available
Community & neighborhood
Security
- Security features: Smoke Detector(s)
Community
- Community features: Clubhouse, Recreation Area, Long Term Rental Allowed, Pool
Location
- Region: Conway
- Subdivision: Carsens Ferry
HOA & financial
HOA
- Has HOA: Yes
- HOA fee: $78 monthly
- Amenities included: Clubhouse, Pet Restrictions
- Services included: Association Management, Common Areas, Legal/Accounting, Pool(s)
Other
Other facts
- Listing terms: Cash,Conventional,FHA,VA Loan
Price history
| Date | Event | Price |
|---|---|---|
| 5/21/2024 | Sold | $255,000-1.5%$220/sqft |
Source: | ||
| 4/22/2024 | Contingent | $259,000$223/sqft |
Source: | ||
| 4/17/2024 | Listed for sale | $259,000$223/sqft |
Source: | ||
Public tax history
Tax history is unavailable.
Neighborhood: 29526
Nearby schools
GreatSchools rating
- 5/10Homewood Elementary SchoolGrades: PK-5Distance: 1.9 mi
- 4/10Whittemore Park Middle SchoolGrades: 6-8Distance: 1.7 mi
- 5/10Conway High SchoolGrades: 9-12Distance: 0.6 mi
Schools provided by the listing agent
- Elementary: Homewood Elementary School
- Middle: Whittemore Park Middle School
- High: Conway High School
Source: CCAR. This data may not be complete. We recommend contacting the local school district to confirm school assignments for this home.

Get pre-qualified for a loan
At Zillow Home Loans, we can pre-qualify you in as little as 5 minutes with no impact to your credit score.An equal housing lender. NMLS #10287.
Sell for more on Zillow
Get a free Zillow Showcase℠ listing and you could sell for .
$246,200
2% more+ $4,924
With Zillow Showcase(estimated)
$251,124


