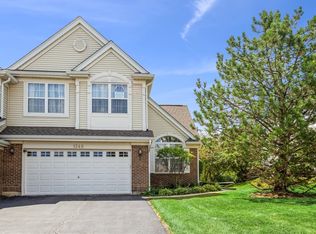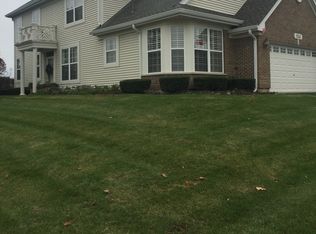Closed
$315,000
1247 Timberline Dr, Bartlett, IL 60103
2beds
1,909sqft
Townhouse, Single Family Residence
Built in 2001
2,496 Square Feet Lot
$334,300 Zestimate®
$165/sqft
$2,699 Estimated rent
Home value
$334,300
$298,000 - $374,000
$2,699/mo
Zestimate® history
Loading...
Owner options
Explore your selling options
What's special
Beautiful, move-in ready 2 bd/2.5 bth townhome in great Bartlett location! Upon entering the front door, you're greeted by a large and open living area with lots of natural light pouring through the sliding glass doors and large windows. The eat-in kitchen features plenty of cabinet and counter space plus a breakfast nook. A half bath and your laundry room round out the first floor. Head upstairs to find your massive Primary suite complete with a large walk-in closet and ensuite bath with double sinks. There's also a large loft area on the second floor great for a home office, playroom or sitting area. The second spacious bedroom and another full bath round out the second floor. Outside, enjoy your private patio with beautiful landscaping. The patio backs to woods for extra privacy! Two-car attached garage and low HOA dues. Close to parks, shopping, restaurants and more - you truly can't beat this home or it's location. Schedule your tour today, it won't last long!
Zillow last checked: 8 hours ago
Listing updated: August 20, 2024 at 06:50am
Listing courtesy of:
Michael Herrick 224-699-5002,
Redfin Corporation
Bought with:
Anna Villarejo Ruiz
RE/MAX Plaza
Source: MRED as distributed by MLS GRID,MLS#: 12109688
Facts & features
Interior
Bedrooms & bathrooms
- Bedrooms: 2
- Bathrooms: 3
- Full bathrooms: 2
- 1/2 bathrooms: 1
Primary bedroom
- Features: Flooring (Carpet), Bathroom (Full)
- Level: Second
- Area: 323 Square Feet
- Dimensions: 19X17
Bedroom 2
- Features: Flooring (Carpet)
- Level: Second
- Area: 224 Square Feet
- Dimensions: 16X14
Breakfast room
- Features: Flooring (Vinyl)
- Level: Main
- Area: 63 Square Feet
- Dimensions: 9X7
Dining room
- Features: Flooring (Carpet)
- Level: Main
- Area: 90 Square Feet
- Dimensions: 10X9
Foyer
- Features: Flooring (Vinyl)
- Level: Main
- Area: 91 Square Feet
- Dimensions: 13X7
Kitchen
- Features: Kitchen (Eating Area-Table Space), Flooring (Vinyl)
- Level: Main
- Area: 108 Square Feet
- Dimensions: 12X9
Laundry
- Level: Main
- Area: 60 Square Feet
- Dimensions: 12X5
Living room
- Features: Flooring (Carpet)
- Level: Main
- Area: 266 Square Feet
- Dimensions: 19X14
Loft
- Features: Flooring (Carpet)
- Level: Second
- Area: 200 Square Feet
- Dimensions: 20X10
Walk in closet
- Features: Flooring (Carpet)
- Level: Second
- Area: 60 Square Feet
- Dimensions: 10X6
Heating
- Natural Gas, Forced Air
Cooling
- Central Air
Appliances
- Included: Range, Microwave, Dishwasher, Refrigerator, Washer, Dryer
- Laundry: Washer Hookup, Main Level, In Unit
Features
- Walk-In Closet(s), Open Floorplan
- Flooring: Carpet
- Basement: None
Interior area
- Total structure area: 0
- Total interior livable area: 1,909 sqft
Property
Parking
- Total spaces: 2
- Parking features: Asphalt, Garage Door Opener, On Site, Garage Owned, Attached, Garage
- Attached garage spaces: 2
- Has uncovered spaces: Yes
Accessibility
- Accessibility features: No Disability Access
Features
- Patio & porch: Patio
Lot
- Size: 2,496 sqft
- Dimensions: 24X104
- Features: Forest Preserve Adjacent, Wooded
Details
- Parcel number: 06283220170000
- Special conditions: None
Construction
Type & style
- Home type: Townhouse
- Property subtype: Townhouse, Single Family Residence
Materials
- Vinyl Siding, Brick
- Foundation: Concrete Perimeter
- Roof: Asphalt
Condition
- New construction: No
- Year built: 2001
Utilities & green energy
- Electric: Circuit Breakers, 100 Amp Service
- Sewer: Public Sewer
- Water: Public
Community & neighborhood
Security
- Security features: Carbon Monoxide Detector(s)
Location
- Region: Bartlett
- Subdivision: Timberline
HOA & financial
HOA
- Has HOA: Yes
- HOA fee: $285 monthly
- Services included: Insurance, Exterior Maintenance, Lawn Care, Snow Removal
Other
Other facts
- Listing terms: Conventional
- Ownership: Fee Simple w/ HO Assn.
Price history
| Date | Event | Price |
|---|---|---|
| 8/19/2024 | Sold | $315,000$165/sqft |
Source: | ||
| 7/16/2024 | Contingent | $315,000$165/sqft |
Source: | ||
| 7/12/2024 | Listed for sale | $315,000-4%$165/sqft |
Source: | ||
| 7/12/2024 | Listing removed | -- |
Source: | ||
| 5/10/2024 | Listed for sale | $328,000+26.2%$172/sqft |
Source: | ||
Public tax history
| Year | Property taxes | Tax assessment |
|---|---|---|
| 2023 | $8,230 +3.5% | $25,999 |
| 2022 | $7,952 +1.8% | $25,999 +23.6% |
| 2021 | $7,814 +1.4% | $21,029 |
Find assessor info on the county website
Neighborhood: 60103
Nearby schools
GreatSchools rating
- 6/10Liberty Elementary SchoolGrades: PK-6Distance: 1 mi
- 7/10Kenyon Woods Middle SchoolGrades: 7-8Distance: 3.5 mi
- 6/10South Elgin High SchoolGrades: 9-12Distance: 3.6 mi
Schools provided by the listing agent
- Elementary: Liberty Elementary School
- Middle: Kenyon Woods Middle School
- High: South Elgin High School
- District: 46
Source: MRED as distributed by MLS GRID. This data may not be complete. We recommend contacting the local school district to confirm school assignments for this home.

Get pre-qualified for a loan
At Zillow Home Loans, we can pre-qualify you in as little as 5 minutes with no impact to your credit score.An equal housing lender. NMLS #10287.
Sell for more on Zillow
Get a free Zillow Showcase℠ listing and you could sell for .
$334,300
2% more+ $6,686
With Zillow Showcase(estimated)
$340,986
