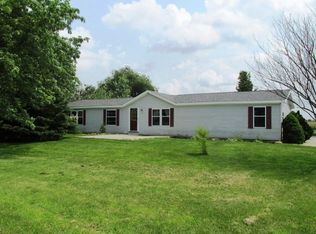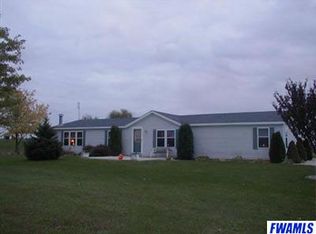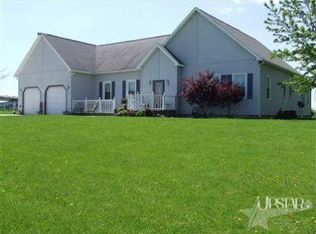Closed
$409,000
1247 W Division Rd, Huntington, IN 46750
3beds
1,939sqft
Single Family Residence
Built in 2002
3.03 Acres Lot
$409,400 Zestimate®
$--/sqft
$2,043 Estimated rent
Home value
$409,400
Estimated sales range
Not available
$2,043/mo
Zestimate® history
Loading...
Owner options
Explore your selling options
What's special
Just in time for summer, your dream home with a private beach awaits! This 3 bedroom 2 bath ranch home has been meticulously cared for and is ready for its new family. Offering a split bedroom layout, large walk in closets, and a beautiful swimming pond you will quickly see that this home has so much to love inside and out! Need more space? Two bedrooms could easily be added in the partially finished walk out basement, which is already equipped with egress windows, heat, and central air! This home has too many features to list here, find a full list of improvements and amenities are available in the listing Docs.
Zillow last checked: 8 hours ago
Listing updated: July 30, 2025 at 01:02pm
Listed by:
Taylor Wilburn Off:260-356-3911,
Ness Bros. Realtors & Auctioneers
Bought with:
Chauntell Adlam, RB21002757
Ness Bros. Realtors & Auctioneers
Source: IRMLS,MLS#: 202518121
Facts & features
Interior
Bedrooms & bathrooms
- Bedrooms: 3
- Bathrooms: 2
- Full bathrooms: 2
- Main level bedrooms: 3
Bedroom 1
- Level: Main
Bedroom 2
- Level: Main
Dining room
- Level: Main
- Area: 132
- Dimensions: 12 x 11
Kitchen
- Level: Main
- Area: 253
- Dimensions: 23 x 11
Living room
- Level: Main
- Area: 336
- Dimensions: 21 x 16
Heating
- Propane, Forced Air
Cooling
- Central Air
Appliances
- Included: Disposal, Range/Oven Hook Up Gas, Dishwasher, Microwave, Refrigerator, Gas Cooktop, Gas Oven, Gas Range, Water Filtration System
- Laundry: Gas Dryer Hookup, Main Level, Washer Hookup
Features
- Walk-In Closet(s), Eat-in Kitchen, Entrance Foyer, Split Br Floor Plan, Stand Up Shower, Tub and Separate Shower, Tub/Shower Combination, Main Level Bedroom Suite, Formal Dining Room
- Flooring: Carpet, Tile
- Basement: Full,Walk-Out Access,Partially Finished,Concrete,Sump Pump
- Has fireplace: No
- Fireplace features: None
Interior area
- Total structure area: 3,878
- Total interior livable area: 1,939 sqft
- Finished area above ground: 1,939
- Finished area below ground: 0
Property
Parking
- Total spaces: 3
- Parking features: Attached, Garage Door Opener, RV Access/Parking, Gravel
- Attached garage spaces: 3
- Has uncovered spaces: Yes
Features
- Levels: One
- Stories: 1
- Patio & porch: Deck, Porch
- Exterior features: Fire Pit
- Has spa: Yes
- Spa features: Jet/Garden Tub
- Fencing: None
- Has view: Yes
- Waterfront features: Waterfront, Private Beach, Pond
Lot
- Size: 3.03 Acres
- Dimensions: 309.73 x 425
- Features: Rural, Landscaped
Details
- Additional structures: Shed
- Parcel number: 350802100010.605010
- Other equipment: Sump Pump
Construction
Type & style
- Home type: SingleFamily
- Architectural style: Ranch
- Property subtype: Single Family Residence
Materials
- Vinyl Siding
- Roof: Asphalt
Condition
- New construction: No
- Year built: 2002
Utilities & green energy
- Gas: Other
- Sewer: Septic Tank
- Water: Well
Green energy
- Energy efficient items: Appliances, Doors, HVAC, Water Heater, Windows
Community & neighborhood
Security
- Security features: Prewired, Closed Circuit Camera(s), Radon System
Community
- Community features: Security, Sidewalks
Location
- Region: Huntington
- Subdivision: None
Other
Other facts
- Listing terms: Cash,Conventional,FHA,VA Loan
- Road surface type: Asphalt
Price history
| Date | Event | Price |
|---|---|---|
| 7/30/2025 | Sold | $409,000-2.6% |
Source: | ||
| 7/1/2025 | Pending sale | $419,925 |
Source: | ||
| 6/6/2025 | Price change | $419,925-1.2% |
Source: | ||
| 5/23/2025 | Listed for sale | $425,000+52.1% |
Source: | ||
| 7/15/2019 | Sold | $279,500-3.6% |
Source: | ||
Public tax history
| Year | Property taxes | Tax assessment |
|---|---|---|
| 2024 | $2,048 -7% | $294,200 +9.9% |
| 2023 | $2,203 -2.5% | $267,800 -4.1% |
| 2022 | $2,259 +3.9% | $279,200 +6.4% |
Find assessor info on the county website
Neighborhood: 46750
Nearby schools
GreatSchools rating
- 5/10Horace Mann ElementaryGrades: K-5Distance: 2.6 mi
- 7/10Riverview SchoolGrades: 6-8Distance: 2.5 mi
- 6/10Huntington North High SchoolGrades: 9-12Distance: 4.8 mi
Schools provided by the listing agent
- Elementary: Horace Mann
- Middle: Riverview
- High: Huntington North
- District: Huntington County Community
Source: IRMLS. This data may not be complete. We recommend contacting the local school district to confirm school assignments for this home.
Get pre-qualified for a loan
At Zillow Home Loans, we can pre-qualify you in as little as 5 minutes with no impact to your credit score.An equal housing lender. NMLS #10287.


