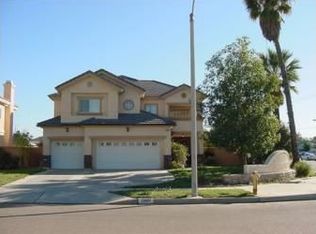Sold for $880,000 on 10/02/25
Listing Provided by:
Huiyi Deng DRE #02243711 949-379-6713,
Universal Elite Inc.,
TOM LIU DRE #02064642 626-789-0159,
UNIVERSAL ELITE REALTY
Bought with: Mokha Real Estate
$880,000
12471 Concord Ct, Chino, CA 91710
4beds
2,747sqft
Single Family Residence
Built in 2002
7,440 Square Feet Lot
$872,200 Zestimate®
$320/sqft
$3,845 Estimated rent
Home value
$872,200
$794,000 - $959,000
$3,845/mo
Zestimate® history
Loading...
Owner options
Explore your selling options
What's special
Welcome to this quiet neighborhood home located in Chino. The heart of this home is its versatile layout, offering four spacious bedrooms and three full bathrooms. One of the bedrooms, along with a full bath, is conveniently located on the first floor, making it ideal for a guest retreat or a mother-in-law suite. Upstairs, a cozy loft awaits—perfect for movie nights, a home office, or a playroom for the little ones. The home features thoughtfully designed vinyl flooring, gourmet kitchen, energy- efficient HVAC, a 3-car garage and RV parking.
The spacious backyard features an abundant variety of mature fruit trees, offering delicious homegrown treats year-round. Imagine enjoying your morning coffee or hosting a weekend barbecue under the covered patio and enjoying the bountiful harvest.
NO HOA and NO Mello-Roos. Easy access to 60 freeway,restaurants, shopping center and schools.
Don’t let this gem slip away.
Zillow last checked: 8 hours ago
Listing updated: October 02, 2025 at 08:22pm
Listing Provided by:
Huiyi Deng DRE #02243711 949-379-6713,
Universal Elite Inc.,
TOM LIU DRE #02064642 626-789-0159,
UNIVERSAL ELITE REALTY
Bought with:
Gurleen Khella, DRE #02165492
Mokha Real Estate
Source: CRMLS,MLS#: TR25183904 Originating MLS: California Regional MLS
Originating MLS: California Regional MLS
Facts & features
Interior
Bedrooms & bathrooms
- Bedrooms: 4
- Bathrooms: 3
- Full bathrooms: 3
- Main level bathrooms: 1
- Main level bedrooms: 1
Heating
- Central
Cooling
- Central Air
Appliances
- Laundry: Laundry Room
Features
- Loft
- Has fireplace: Yes
- Fireplace features: Family Room
- Common walls with other units/homes: No Common Walls
Interior area
- Total interior livable area: 2,747 sqft
Property
Parking
- Total spaces: 3
- Parking features: Garage
- Attached garage spaces: 3
Features
- Levels: Two
- Stories: 2
- Entry location: front door
- Pool features: None
- Spa features: None
- Has view: Yes
- View description: Neighborhood
Lot
- Size: 7,440 sqft
- Features: Back Yard
Details
- Parcel number: 1016201520000
- Special conditions: Standard
Construction
Type & style
- Home type: SingleFamily
- Property subtype: Single Family Residence
Condition
- New construction: No
- Year built: 2002
Utilities & green energy
- Sewer: Public Sewer
- Water: Public
Community & neighborhood
Community
- Community features: Sidewalks
Location
- Region: Chino
Other
Other facts
- Listing terms: Cash,Cash to Existing Loan,Cash to New Loan,Conventional
Price history
| Date | Event | Price |
|---|---|---|
| 10/2/2025 | Sold | $880,000-11%$320/sqft |
Source: | ||
| 8/29/2025 | Contingent | $989,000$360/sqft |
Source: | ||
| 8/21/2025 | Listed for sale | $989,000+180.2%$360/sqft |
Source: | ||
| 9/27/2002 | Sold | $353,000$129/sqft |
Source: Public Record | ||
Public tax history
| Year | Property taxes | Tax assessment |
|---|---|---|
| 2025 | $5,661 +2.8% | $511,269 +2% |
| 2024 | $5,508 +2.9% | $501,244 +2% |
| 2023 | $5,353 +0.7% | $491,416 +2% |
Find assessor info on the county website
Neighborhood: 91710
Nearby schools
GreatSchools rating
- 6/10Newman Elementary SchoolGrades: K-6Distance: 0.3 mi
- 5/10Ramona Junior High SchoolGrades: 7-8Distance: 0.3 mi
- 5/10Don Antonio Lugo High SchoolGrades: 9-12Distance: 1.3 mi
Get a cash offer in 3 minutes
Find out how much your home could sell for in as little as 3 minutes with a no-obligation cash offer.
Estimated market value
$872,200
Get a cash offer in 3 minutes
Find out how much your home could sell for in as little as 3 minutes with a no-obligation cash offer.
Estimated market value
$872,200
