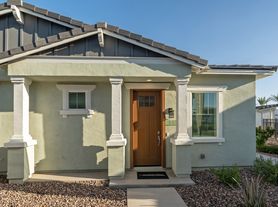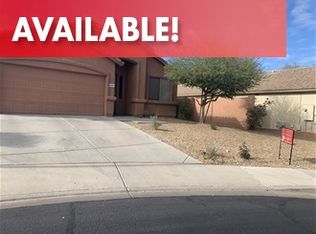Highly upgraded TW Lewis Basement Home. This home has it all. 5 bedrooms,3.5 baths and over 3900 sq.ft. of living space. Perfect for your family. From the moment you walk into the entry way you will notice the saltillo tile on the main floor along with hardwood floors in the formal living room. The two tone paint and 5 inch baseboards throughout the home along with Solid wood Adler interior doors makes this property timeless The open concept kitchen comes with stainless steel appliances, double ovens, built in refrigerator and plenty of cabinet space, granite counter tops and kitchen island. This floor plan is perfect for entertaining. On the main floor you will find the master bedroom retreat along with the well appointed master bath complete with double sinks,soaking tub and walk in shower with double shower heads.The walk in closet is large enough to fit both his and hers wardrobes. Two more bedrooms with huge closets along with 1.5 baths complete the top level main floor living space. The property also has a downstairs basement where you will find a large play room, 2 additional bedrooms and a full bath. The basement is perfect for a game room. Outside in the backyard is an entertainers dream which includes a sparkling pool, brick pavers and an outside fireplace. This is for sure a MUST SEE.
House for rent
$3,500/mo
12471 S 179th Ln, Goodyear, AZ 85338
5beds
3,906sqft
Price may not include required fees and charges.
Singlefamily
Available now
Central air, ceiling fan
Electric dryer hookup laundry
6 Parking spaces parking
What's special
Sparkling poolOutside fireplaceBrick paversMaster bedroom retreatDouble ovensBuilt in refrigeratorPlenty of cabinet space
- 3 days |
- -- |
- -- |
Travel times
Looking to buy when your lease ends?
Consider a first-time homebuyer savings account designed to grow your down payment with up to a 6% match & a competitive APY.
Facts & features
Interior
Bedrooms & bathrooms
- Bedrooms: 5
- Bathrooms: 4
- Full bathrooms: 3
- 1/2 bathrooms: 1
Cooling
- Central Air, Ceiling Fan
Appliances
- Included: Stove
- Laundry: Electric Dryer Hookup, Gas Dryer Hookup, Hookups, Inside, Washer Hookup
Features
- Ceiling Fan(s), Double Vanity, Full Bth Master Bdrm, Granite Counters, High Speed Internet, Kitchen Island, Separate Shwr & Tub
- Flooring: Carpet, Tile, Wood
- Has basement: Yes
Interior area
- Total interior livable area: 3,906 sqft
Property
Parking
- Total spaces: 6
- Parking features: Covered
- Details: Contact manager
Features
- Stories: 1
- Exterior features: Contact manager
- Has private pool: Yes
Details
- Parcel number: 40080210
Construction
Type & style
- Home type: SingleFamily
- Property subtype: SingleFamily
Materials
- Roof: Tile
Condition
- Year built: 2006
Community & HOA
Community
- Features: Clubhouse, Fitness Center, Tennis Court(s)
- Security: Gated Community
HOA
- Amenities included: Fitness Center, Pool, Tennis Court(s)
Location
- Region: Goodyear
Financial & listing details
- Lease term: Contact For Details
Price history
| Date | Event | Price |
|---|---|---|
| 11/21/2025 | Listed for rent | $3,500$1/sqft |
Source: ARMLS #6950058 | ||
| 4/16/2020 | Listing removed | $510,000$131/sqft |
Source: Starpointe Realty Group, Inc #6022496 | ||
| 4/2/2020 | Price change | $510,000-1%$131/sqft |
Source: Starpointe Realty Group, Inc #6022496 | ||
| 2/28/2020 | Price change | $515,000-0.5%$132/sqft |
Source: Starpointe Realty Group, Inc #6022496 | ||
| 1/24/2020 | Price change | $517,500-0.5%$132/sqft |
Source: Starpointe Realty Group, Inc #6022496 | ||

