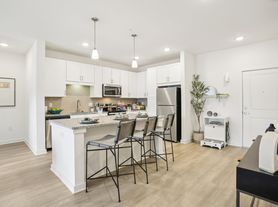*Lawn maintenance and exterior pest control included*
*Military and First Responders Discount!*
Be the first to call this newly constructed home yours! Conveniently in The Arbors, this 4ba/2ba home offers an open floor plan with LVP flooring throughout the main living areas. The spacious kitchen features quartz countertops, a large kitchen island, stainless steel appliances, and a generous pantry. The primary room overlooks the pond and has a private bath with dual sinks, quartz countertops, shower with tub, and a spacious walk-in closet. Three well-appointed guest-rooms share a bath. Additional features include separate laundry room and two car garage.
Community amenities include a pool, fitness center, splash pad and playground.
Conveniently situated near I-95, this location offers quick access to River City Marketplace, Jacksonville International Airport, Downtown Jacksonville, Mayport, NAS JAX, Kings Bay, and beautiful beaches.
House for rent
$2,050/mo
12476 Rubber Fig Ter, Jacksonville, FL 32218
4beds
1,797sqft
Price may not include required fees and charges.
Singlefamily
Available now
Cats, dogs OK
Central air
In unit laundry
2 Attached garage spaces parking
Central
What's special
Separate laundry roomQuartz countertopsOpen floor planGenerous pantrySpacious kitchenLvp flooringSplash pad
- 120 days |
- -- |
- -- |
Zillow last checked: 8 hours ago
Listing updated: 11 hours ago
Travel times
Looking to buy when your lease ends?
Consider a first-time homebuyer savings account designed to grow your down payment with up to a 6% match & a competitive APY.
Facts & features
Interior
Bedrooms & bathrooms
- Bedrooms: 4
- Bathrooms: 2
- Full bathrooms: 2
Rooms
- Room types: Breakfast Nook
Heating
- Central
Cooling
- Central Air
Appliances
- Included: Dishwasher, Disposal, Dryer, Microwave, Range, Refrigerator, Washer
- Laundry: In Unit
Features
- Breakfast Nook, Eat-in Kitchen, Entrance Foyer, Kitchen Island, Open Floorplan, Pantry, Primary Bathroom - Tub with Shower, Walk In Closet, Walk-In Closet(s)
Interior area
- Total interior livable area: 1,797 sqft
Property
Parking
- Total spaces: 2
- Parking features: Attached, Garage, Covered
- Has attached garage: Yes
- Details: Contact manager
Features
- Exterior features: Architecture Style: Traditional, Association Fees included in rent, Attached, Breakfast Nook, Children's Pool, Clubhouse, Eat-in Kitchen, Electric Water Heater, Entrance Foyer, Fitness Center, Garage, Garage Door Opener, Grounds Care included in rent, Heating system: Central, Ice Maker, In Unit, Kitchen Island, Open Floorplan, Pantry, Pest Control included in rent, Playground, Pond, Primary Bathroom - Tub with Shower, Rear Porch, View Type: Pond, Walk In Closet, Walk-In Closet(s)
- Has private pool: Yes
- Has water view: Yes
- Water view: Waterfront
- On waterfront: Yes
Details
- Parcel number: 0194493370
Construction
Type & style
- Home type: SingleFamily
- Property subtype: SingleFamily
Condition
- Year built: 2024
Community & HOA
Community
- Features: Clubhouse, Fitness Center, Playground
HOA
- Amenities included: Fitness Center, Pond Year Round, Pool
Location
- Region: Jacksonville
Financial & listing details
- Lease term: 12 Months
Price history
| Date | Event | Price |
|---|---|---|
| 11/20/2025 | Price change | $2,050-8.9%$1/sqft |
Source: realMLS #2103110 | ||
| 10/3/2025 | Price change | $2,250-6.3%$1/sqft |
Source: realMLS #2103110 | ||
| 8/12/2025 | Price change | $2,400-2%$1/sqft |
Source: realMLS #2103110 | ||
| 8/10/2025 | Listed for rent | $2,450+2.1%$1/sqft |
Source: realMLS #2103110 | ||
| 8/9/2025 | Listing removed | $2,400$1/sqft |
Source: realMLS #2088502 | ||

