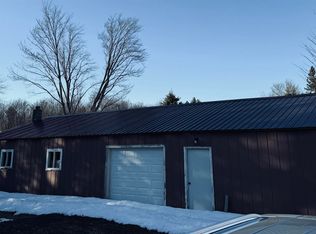Closed
$70,000
12477 E M28, Shingleton, MI 49884
2beds
0baths
960sqft
Single Family Residence
Built in 1920
1.92 Acres Lot
$81,400 Zestimate®
$73/sqft
$1,138 Estimated rent
Home value
$81,400
$62,000 - $107,000
$1,138/mo
Zestimate® history
Loading...
Owner options
Explore your selling options
What's special
1.92 Acres on M-28. Zoned residential and commercial. Prime location for a business and plenty of storage in the two car garage detached. The building has been taken down to the studs so you can create your vision. Vinyl sided with a new roof in 2015. Land attached is all wooded. Circular drive for easy in and out with lots of parking. The sky is the limit for possibilities. Don"t pass this one up. Call today! Owner motivated.
Zillow last checked: 8 hours ago
Listing updated: August 11, 2023 at 01:21pm
Listed by:
KARLA SCHOLTEN 906-202-9424,
ROSIE'S GRAND MARAIS REALTY 906-202-9424,
KARLA SCHOLTEN 906-202-9424,
ROSIE'S GRAND MARAIS REALTY
Bought with:
STACEY MASTERS
RE/MAX SUPERIORLAND
Source: Upper Peninsula AOR,MLS#: 50102025 Originating MLS: Upper Peninsula Assoc of Realtors
Originating MLS: Upper Peninsula Assoc of Realtors
Facts & features
Interior
Bedrooms & bathrooms
- Bedrooms: 2
- Bathrooms: 0
Bedroom 1
- Level: First
- Area: 120
- Dimensions: 10 x 12
Bedroom 2
- Level: First
- Area: 140
- Dimensions: 10 x 14
Dining room
- Level: First
- Area: 108
- Dimensions: 9 x 12
Kitchen
- Level: First
- Area: 176
- Dimensions: 8 x 22
Living room
- Level: First
- Area: 240
- Dimensions: 12 x 20
Heating
- None, None (FuelType)
Cooling
- None
Appliances
- Included: None
Features
- Flooring: Hardwood
- Basement: Partial,Crawl Space
- Has fireplace: No
- Fireplace features: Other
Interior area
- Total structure area: 1,360
- Total interior livable area: 960 sqft
- Finished area above ground: 960
- Finished area below ground: 0
Property
Parking
- Total spaces: 2
- Parking features: Detached
- Garage spaces: 2
Accessibility
- Accessibility features: Accessible Approach with Ramp
Features
- Levels: One and One Half
- Stories: 1
- Patio & porch: Porch
- Waterfront features: None
- Frontage length: 177
Lot
- Size: 1.92 Acres
- Dimensions: 177 x 474
Details
- Additional structures: Shed(s)
- Parcel number: 00603003800
- Zoning: Residential and Town Development
- Special conditions: Other-See Remarks
Construction
Type & style
- Home type: SingleFamily
- Architectural style: Other
- Property subtype: Single Family Residence
Materials
- Vinyl Siding
Condition
- Year built: 1920
Utilities & green energy
- Sewer: Septic Tank
- Water: Well
- Utilities for property: Cable Available, Electricity Available, Phone Available, Water Available
Community & neighborhood
Location
- Region: Shingleton
- Subdivision: no
Other
Other facts
- Listing terms: Cash,Conventional
- Ownership: Private
Price history
| Date | Event | Price |
|---|---|---|
| 8/10/2023 | Sold | $70,000-12.5%$73/sqft |
Source: | ||
| 7/12/2023 | Price change | $80,000-38%$83/sqft |
Source: | ||
| 2/22/2023 | Listed for sale | $129,000+61.5%$134/sqft |
Source: | ||
| 8/17/2020 | Listing removed | $79,900$83/sqft |
Source: ROSIE'S GRAND MARAIS REALTY #1114876 | ||
| 7/11/2020 | Listed for sale | $79,900$83/sqft |
Source: ROSIE'S GRAND MARAIS REALTY #1114876 | ||
Public tax history
Tax history is unavailable.
Neighborhood: 49884
Nearby schools
GreatSchools rating
- 7/10William G. Mather Elementary SchoolGrades: PK-6Distance: 9.7 mi
- 6/10Munising High And Middle SchoolGrades: 6-12Distance: 10.2 mi
Schools provided by the listing agent
- District: Munising Public Schools
Source: Upper Peninsula AOR. This data may not be complete. We recommend contacting the local school district to confirm school assignments for this home.

Get pre-qualified for a loan
At Zillow Home Loans, we can pre-qualify you in as little as 5 minutes with no impact to your credit score.An equal housing lender. NMLS #10287.
