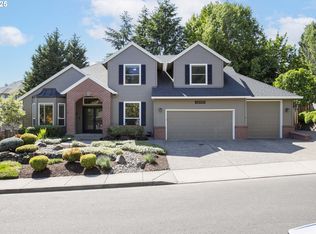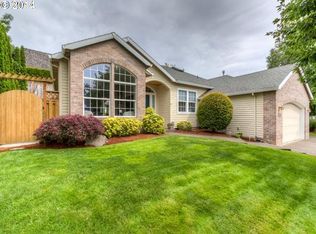Sold
$815,000
12479 SW Sheldrake Way, Beaverton, OR 97007
3beds
2,430sqft
Residential, Single Family Residence
Built in 1994
8,712 Square Feet Lot
$799,400 Zestimate®
$335/sqft
$3,251 Estimated rent
Home value
$799,400
$759,000 - $847,000
$3,251/mo
Zestimate® history
Loading...
Owner options
Explore your selling options
What's special
Offers received. Amazing Murrayhill area single level home in a fabulous neighborhood! Gorgeous "newer" home that is move in ready. Luxurious kitchen with granite counters and stainless appliances. Vaulted floor plan with kitchen open to large family room. 3 bedrooms plus den. Oversized primary suite with wide hallways and roll in shower. Spacious 3 car garage. Adorable and private yard with cascading water feature. Roof, furnace and AC are less than 4 years old. The ideal location with easy access to Murrayhill and Progress Ridge shopping, restaurants and walking trails. This is the single level home everyone is looking for, but is nearly impossible to find!
Zillow last checked: 8 hours ago
Listing updated: June 23, 2025 at 04:58am
Listed by:
Brian Bellairs 503-706-0554,
John L Scott Portland SW
Bought with:
David Shuster, 200702296
ELEETE Real Estate
Source: RMLS (OR),MLS#: 165329337
Facts & features
Interior
Bedrooms & bathrooms
- Bedrooms: 3
- Bathrooms: 3
- Full bathrooms: 2
- Partial bathrooms: 1
- Main level bathrooms: 3
Primary bedroom
- Features: Ceiling Fan, Rollin Shower, High Ceilings, Soaking Tub, Suite, Walkin Closet, Wallto Wall Carpet
- Level: Main
- Area: 238
- Dimensions: 14 x 17
Bedroom 2
- Features: Shared Bath, Wallto Wall Carpet
- Level: Main
- Area: 120
- Dimensions: 12 x 10
Bedroom 3
- Features: Shared Bath, Wallto Wall Carpet
- Level: Main
- Area: 132
- Dimensions: 11 x 12
Dining room
- Features: Formal, Hardwood Floors
- Level: Main
- Area: 140
- Dimensions: 14 x 10
Family room
- Features: Fireplace, Vaulted Ceiling, Wallto Wall Carpet
- Level: Main
- Area: 289
- Dimensions: 17 x 17
Kitchen
- Features: Builtin Range, Dishwasher, Gas Appliances, Hardwood Floors, Pantry, Skylight
- Level: Main
- Area: 144
- Width: 12
Living room
- Features: Formal, Wallto Wall Carpet
- Level: Main
- Area: 168
- Dimensions: 14 x 12
Heating
- Forced Air 90, Fireplace(s)
Cooling
- Central Air
Appliances
- Included: Built-In Range, Dishwasher, Disposal, Free-Standing Refrigerator, Gas Appliances, Microwave, Plumbed For Ice Maker, Stainless Steel Appliance(s), Washer/Dryer, Gas Water Heater
Features
- Ceiling Fan(s), High Ceilings, High Speed Internet, Soaking Tub, Vaulted Ceiling(s), Wainscoting, Closet, Shared Bath, Formal, Pantry, Rollin Shower, Suite, Walk-In Closet(s)
- Flooring: Hardwood, Wall to Wall Carpet
- Windows: Skylight(s)
- Basement: Crawl Space
- Number of fireplaces: 1
- Fireplace features: Gas
Interior area
- Total structure area: 2,430
- Total interior livable area: 2,430 sqft
Property
Parking
- Total spaces: 3
- Parking features: RV Access/Parking, Garage Door Opener, Attached
- Attached garage spaces: 3
Accessibility
- Accessibility features: Garage On Main, Main Floor Bedroom Bath, Minimal Steps, Rollin Shower, Utility Room On Main, Accessibility
Features
- Stories: 1
- Patio & porch: Deck
- Exterior features: Garden, Water Feature, Yard
- Fencing: Fenced
Lot
- Size: 8,712 sqft
- Features: Private, SqFt 7000 to 9999
Details
- Additional structures: RVParking, ToolShed
- Parcel number: R2036710
Construction
Type & style
- Home type: SingleFamily
- Architectural style: Traditional
- Property subtype: Residential, Single Family Residence
Materials
- Cedar
- Foundation: Concrete Perimeter
- Roof: Composition
Condition
- Resale
- New construction: No
- Year built: 1994
Utilities & green energy
- Gas: Gas
- Sewer: Public Sewer
- Water: Public
Community & neighborhood
Location
- Region: Beaverton
- Subdivision: Murrayhill Area
HOA & financial
HOA
- Has HOA: Yes
- HOA fee: $150 annually
- Amenities included: Commons, Management
Other
Other facts
- Listing terms: Cash,Conventional,FHA,VA Loan
- Road surface type: Paved
Price history
| Date | Event | Price |
|---|---|---|
| 6/23/2025 | Sold | $815,000+1.9%$335/sqft |
Source: | ||
| 5/5/2025 | Pending sale | $799,950$329/sqft |
Source: | ||
| 4/30/2025 | Listed for sale | $799,950+97.5%$329/sqft |
Source: | ||
| 7/22/2005 | Sold | $405,000+55.8%$167/sqft |
Source: Public Record | ||
| 4/7/1995 | Sold | $259,950$107/sqft |
Source: Public Record | ||
Public tax history
| Year | Property taxes | Tax assessment |
|---|---|---|
| 2024 | $10,218 +5.9% | $470,190 +3% |
| 2023 | $9,647 +4.5% | $456,500 +3% |
| 2022 | $9,233 +3.6% | $443,210 |
Find assessor info on the county website
Neighborhood: Neighbors Southwest
Nearby schools
GreatSchools rating
- 9/10Scholls Heights Elementary SchoolGrades: K-5Distance: 0.3 mi
- 3/10Conestoga Middle SchoolGrades: 6-8Distance: 2.1 mi
- 8/10Mountainside High SchoolGrades: 9-12Distance: 0.9 mi
Schools provided by the listing agent
- Elementary: Scholls Hts
- Middle: Conestoga
- High: Mountainside
Source: RMLS (OR). This data may not be complete. We recommend contacting the local school district to confirm school assignments for this home.
Get a cash offer in 3 minutes
Find out how much your home could sell for in as little as 3 minutes with a no-obligation cash offer.
Estimated market value
$799,400
Get a cash offer in 3 minutes
Find out how much your home could sell for in as little as 3 minutes with a no-obligation cash offer.
Estimated market value
$799,400

