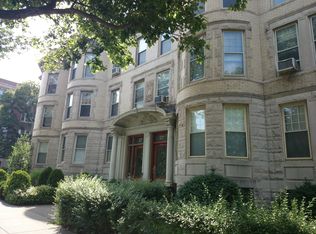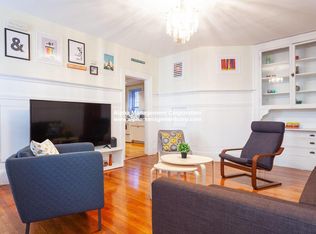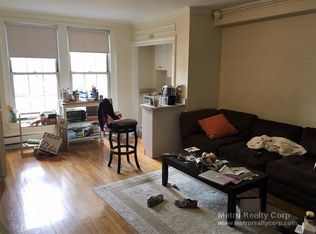Sold for $2,125,000 on 01/29/25
$2,125,000
1248 Beacon St #3, Brookline, MA 02446
3beds
2,011sqft
Condominium, Rowhouse
Built in 1882
-- sqft lot
$2,127,300 Zestimate®
$1,057/sqft
$7,108 Estimated rent
Home value
$2,127,300
$1.96M - $2.30M
$7,108/mo
Zestimate® history
Loading...
Owner options
Explore your selling options
What's special
Special opportunity to be the next owner of this gorgeous, home on the sunny side of Beacon Street. South facing, the many windows let the light pour in. Open concept unit has everything you could wish for and then some. Chef's kitchen has plenty of cabinets with quartz countertops, Wolf Appliances including microwave, wall oven, gas range, Subzero cabinet-front refrigerator & Bosch Dishwasher. Large island with pendant lighting, beverage fridge and plenty of seating. Custom Pantry. Gas fireplace in the living room to keep you cozy as the New England winter sets in. Spacious Primary Suite is a must-see. Floor to ceiling windows, custom walk-in closet. Roomy Full bathroom with double vanity, glass shower and soaking tub. Two additional bedrooms, one of which has access to your own private deck. In unit laundry. Deeded Parking. All of this with easy access to Coolidge Corner's many conveniences, dining and entertainment.
Zillow last checked: 8 hours ago
Listing updated: January 31, 2025 at 08:11am
Listed by:
Michalann Cosme 978-660-4906,
Citylight Homes LLC 978-977-0050
Bought with:
Beth Mina George
Luxury Residential Group, LLC
Source: MLS PIN,MLS#: 73313336
Facts & features
Interior
Bedrooms & bathrooms
- Bedrooms: 3
- Bathrooms: 3
- Full bathrooms: 2
- 1/2 bathrooms: 1
Primary bedroom
- Features: Bathroom - Full, Walk-In Closet(s), Closet/Cabinets - Custom Built, Flooring - Hardwood, Double Vanity, Recessed Lighting
Bedroom 2
- Features: Closet, Flooring - Hardwood, Recessed Lighting
Bedroom 3
- Features: Flooring - Hardwood, Balcony / Deck, Recessed Lighting, Closet - Double
Primary bathroom
- Features: Yes
Bathroom 1
- Features: Bathroom - Full, Bathroom - Tiled With Tub & Shower, Countertops - Upgraded
Bathroom 2
- Features: Bathroom - Half
Bathroom 3
- Features: Bathroom - Full, Flooring - Stone/Ceramic Tile, Countertops - Upgraded, Double Vanity, Recessed Lighting, Soaking Tub
Dining room
- Features: Flooring - Hardwood, Open Floorplan, Lighting - Overhead
Kitchen
- Features: Flooring - Hardwood, Pantry, Countertops - Upgraded, Kitchen Island, Recessed Lighting, Stainless Steel Appliances, Gas Stove, Lighting - Pendant
Living room
- Features: Flooring - Hardwood, Open Floorplan, Recessed Lighting
Heating
- Forced Air, Natural Gas
Cooling
- Central Air
Appliances
- Laundry: Main Level, In Unit
Features
- Flooring: Tile, Hardwood
- Windows: Insulated Windows
- Basement: None
- Number of fireplaces: 1
- Fireplace features: Living Room
- Common walls with other units/homes: 2+ Common Walls
Interior area
- Total structure area: 2,011
- Total interior livable area: 2,011 sqft
Property
Parking
- Total spaces: 1
- Parking features: Deeded, Off Street, Paved
- Uncovered spaces: 1
Features
- Patio & porch: Deck
- Exterior features: Deck, Professional Landscaping
Details
- Parcel number: B:043 L:0013 S:0003,5074171
- Zoning: M15
Construction
Type & style
- Home type: Condo
- Property subtype: Condominium, Rowhouse
Materials
- Brick
Condition
- Year built: 1882
- Major remodel year: 2017
Utilities & green energy
- Sewer: Public Sewer
- Water: Public
- Utilities for property: for Gas Range
Community & neighborhood
Security
- Security features: Intercom
Community
- Community features: Public Transportation, Shopping, Park, Medical Facility, Laundromat, Private School, Public School, T-Station, University
Location
- Region: Brookline
HOA & financial
HOA
- HOA fee: $750 monthly
- Services included: Water, Sewer, Insurance, Maintenance Structure, Maintenance Grounds, Snow Removal, Trash, Reserve Funds
Price history
| Date | Event | Price |
|---|---|---|
| 1/29/2025 | Sold | $2,125,000-3.4%$1,057/sqft |
Source: MLS PIN #73313336 | ||
| 12/10/2024 | Contingent | $2,200,000$1,094/sqft |
Source: MLS PIN #73313336 | ||
| 11/16/2024 | Listed for sale | $2,200,000+4.8%$1,094/sqft |
Source: MLS PIN #73313336 | ||
| 1/17/2018 | Sold | $2,100,000$1,044/sqft |
Source: Public Record | ||
Public tax history
| Year | Property taxes | Tax assessment |
|---|---|---|
| 2025 | $21,541 +3% | $2,182,500 +2% |
| 2024 | $20,905 +1.1% | $2,139,700 +3.2% |
| 2023 | $20,679 -0.2% | $2,074,100 +2% |
Find assessor info on the county website
Neighborhood: 02446
Nearby schools
GreatSchools rating
- 8/10Florida Ruffin Ridley SchoolGrades: PK-8Distance: 0.3 mi
- 9/10Brookline High SchoolGrades: 9-12Distance: 0.9 mi
- 9/10Lawrence SchoolGrades: K-8Distance: 0.4 mi
Schools provided by the listing agent
- Elementary: Ridley
- High: Brookline
Source: MLS PIN. This data may not be complete. We recommend contacting the local school district to confirm school assignments for this home.
Get a cash offer in 3 minutes
Find out how much your home could sell for in as little as 3 minutes with a no-obligation cash offer.
Estimated market value
$2,127,300
Get a cash offer in 3 minutes
Find out how much your home could sell for in as little as 3 minutes with a no-obligation cash offer.
Estimated market value
$2,127,300


