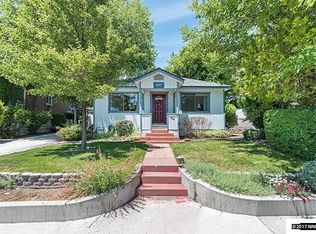Closed
$555,000
1248 Bon Rea Way, Reno, NV 89503
3beds
1,676sqft
Single Family Residence
Built in 1948
9,583.2 Square Feet Lot
$558,300 Zestimate®
$331/sqft
$2,668 Estimated rent
Home value
$558,300
$508,000 - $614,000
$2,668/mo
Zestimate® history
Loading...
Owner options
Explore your selling options
What's special
This cute home in the desirable West University neighborhood sits on almost a quarter of an acre. 3 bed/2 bath with a massive unfinished basement. Close to the university and all the attractions of downtown. The living room is bright and spacious with a big unique fireplace that draws your attention right away. The back yard has some serious potential and was fantastic for the sellers when they were growing their own food in the garden (picture from last year in photos)., The covered patio gives you a quiet place to hang out in all weather. There is a detached 1 car garage along with a carport next to the dog run in the back yard to park your toys. Great home in an awesome location. Schedule your tour today. Some photos have been virtually staged to help envision your furniture in the rooms.
Zillow last checked: 8 hours ago
Listing updated: May 14, 2025 at 12:12am
Listed by:
Calvert Lewis S.180258 775-721-1989,
Haute Properties NV
Bought with:
James Elliott, S.59872
RE/MAX Professionals-Reno
Source: NNRMLS,MLS#: 240012840
Facts & features
Interior
Bedrooms & bathrooms
- Bedrooms: 3
- Bathrooms: 2
- Full bathrooms: 2
Heating
- Electric, Forced Air, Oil
Cooling
- Electric, Evaporative Cooling
Appliances
- Included: Additional Refrigerator(s), Dishwasher, Disposal, Dryer, Electric Cooktop, Electric Oven, Electric Range, Microwave, Oven, Refrigerator, Washer
- Laundry: Laundry Area
Features
- Breakfast Bar
- Flooring: Ceramic Tile, Tile, Vinyl, Wood
- Windows: Double Pane Windows, Drapes, Vinyl Frames
- Has basement: Yes
- Number of fireplaces: 2
- Fireplace features: Pellet Stove
Interior area
- Total structure area: 1,676
- Total interior livable area: 1,676 sqft
Property
Parking
- Total spaces: 2
- Parking features: Garage Door Opener
- Garage spaces: 1
- Has carport: Yes
Features
- Stories: 1
- Patio & porch: Patio
- Exterior features: None
- Fencing: Back Yard
Lot
- Size: 9,583 sqft
- Features: Landscaped, Level, Sprinklers In Front, Sprinklers In Rear
Details
- Parcel number: 00709313
- Zoning: Sf8
Construction
Type & style
- Home type: SingleFamily
- Property subtype: Single Family Residence
Materials
- Foundation: Crawl Space
- Roof: Composition,Pitched,Shingle
Condition
- Year built: 1948
Utilities & green energy
- Sewer: Public Sewer
- Water: Public
- Utilities for property: Cable Available, Electricity Available, Internet Available, Phone Available, Sewer Available, Water Available, Cellular Coverage
Community & neighborhood
Security
- Security features: Smoke Detector(s)
Location
- Region: Reno
- Subdivision: University Terrace
Other
Other facts
- Listing terms: 1031 Exchange,Cash,Conventional,FHA,VA Loan
Price history
| Date | Event | Price |
|---|---|---|
| 11/14/2024 | Sold | $555,000$331/sqft |
Source: | ||
| 10/14/2024 | Pending sale | $555,000$331/sqft |
Source: | ||
| 10/4/2024 | Listed for sale | $555,000+46.8%$331/sqft |
Source: | ||
| 8/13/2018 | Sold | $378,000+2.4%$226/sqft |
Source: Public Record Report a problem | ||
| 7/9/2018 | Pending sale | $369,000$220/sqft |
Source: Dickson Realty - Somersett #180009413 Report a problem | ||
Public tax history
| Year | Property taxes | Tax assessment |
|---|---|---|
| 2025 | $1,059 +3% | $67,641 +1% |
| 2024 | $1,029 +3% | $66,974 +5% |
| 2023 | $998 +3% | $63,775 +25.6% |
Find assessor info on the county website
Neighborhood: Old Northwest - West University
Nearby schools
GreatSchools rating
- 7/10Peavine Elementary SchoolGrades: PK-5Distance: 0.5 mi
- 5/10Archie Clayton Middle SchoolGrades: 6-8Distance: 1.2 mi
- 7/10Reno High SchoolGrades: 9-12Distance: 1.6 mi
Schools provided by the listing agent
- Elementary: Peavine
- Middle: Clayton
- High: Reno
Source: NNRMLS. This data may not be complete. We recommend contacting the local school district to confirm school assignments for this home.
Get a cash offer in 3 minutes
Find out how much your home could sell for in as little as 3 minutes with a no-obligation cash offer.
Estimated market value$558,300
Get a cash offer in 3 minutes
Find out how much your home could sell for in as little as 3 minutes with a no-obligation cash offer.
Estimated market value
$558,300
