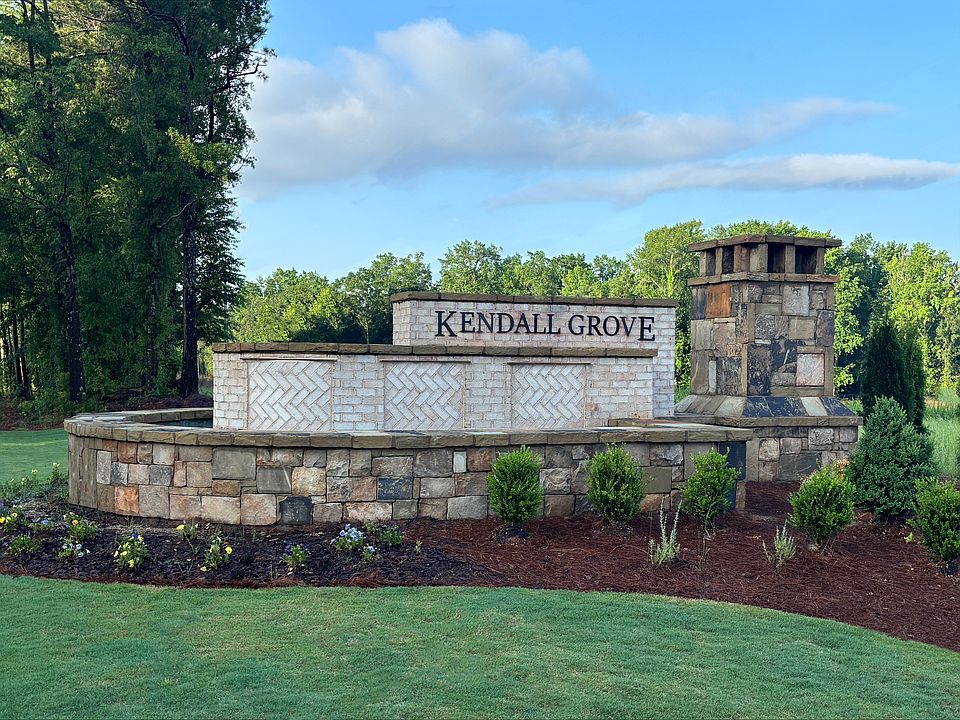**** DISCOVER NEW TOWNHOMES IN PRIME OF MCDONOUGH, GA! Kendall Grove, a new community located in Henry County! Located off SR-20, SR-81 Exit 218. Kendall grove is the Fastest Selling High Quality Home Builder Community in McDonough, GA. Our modern designed townhomes offer spacious 3 bedrooms and spacious loft and includes up to $20,000 in upgrades such as stainless steel kitchen appliances including refrigerator, granite island & countertops, cultured marble vanities and washer and dryer! Enjoy more time with family and friends-all landscape maintenance is fully covered. Kendall Grove offers the perfect blend of convenience and lifestyle! Located near parks, restaurants, and Southern Belle Farms and is zoned for top rated public schools ( all within 3.5 miles!) Ask about our Preferred Lender Incentives, below market interest rates & affordable monthly payments!! Call today to schedule a tour! Hours Monday - Saturday 10AM-6PM / Sunday 11AM-6PM
Active
$279,990
1248 Fagiolo St, McDonough, GA 30253
3beds
1,764sqft
Townhouse, Residential
Built in 2025
-- sqft lot
$280,100 Zestimate®
$159/sqft
$120/mo HOA
What's special
Spacious loftGranite island and countertopsStainless steel kitchen appliancesWasher and dryerCultured marble vanities
Call: (470) 771-6228
- 48 days |
- 111 |
- 13 |
Zillow last checked: 7 hours ago
Listing updated: October 02, 2025 at 11:49am
Listing Provided by:
Becca Barnes,
Starlight Homes Georgia Realty LLC regina.hazelwood@starlighthomes.com
Source: FMLS GA,MLS#: 7637102
Travel times
Schedule tour
Select your preferred tour type — either in-person or real-time video tour — then discuss available options with the builder representative you're connected with.
Facts & features
Interior
Bedrooms & bathrooms
- Bedrooms: 3
- Bathrooms: 3
- Full bathrooms: 2
- 1/2 bathrooms: 1
Rooms
- Room types: Bathroom, Bedroom, Kitchen, Laundry, Living Room, Loft, Master Bathroom, Master Bedroom
Heating
- Central
Cooling
- Central Air
Appliances
- Included: Dishwasher, Disposal, Dryer, Electric Range, Electric Water Heater, Microwave, Refrigerator, Washer
- Laundry: Laundry Room, Upper Level
Features
- Crown Molding, High Ceilings 9 ft Main, Walk-In Closet(s)
- Flooring: Carpet, Luxury Vinyl
- Windows: Double Pane Windows
- Basement: None
- Has fireplace: No
- Fireplace features: None
- Common walls with other units/homes: 2+ Common Walls
Interior area
- Total structure area: 1,764
- Total interior livable area: 1,764 sqft
Video & virtual tour
Property
Parking
- Total spaces: 2
- Parking features: Attached, Garage, Parking Pad
- Attached garage spaces: 2
- Has uncovered spaces: Yes
Accessibility
- Accessibility features: None
Features
- Levels: Two
- Stories: 2
- Patio & porch: Patio
- Exterior features: None, No Dock
- Pool features: In Ground
- Spa features: None
- Fencing: Privacy
- Has view: Yes
- View description: Trees/Woods
- Waterfront features: None
- Body of water: None
Lot
- Features: Landscaped, Level
Details
- Additional structures: None
- Other equipment: None
- Horse amenities: None
Construction
Type & style
- Home type: Townhouse
- Architectural style: Townhouse
- Property subtype: Townhouse, Residential
- Attached to another structure: Yes
Materials
- Brick 4 Sides, Cement Siding, HardiPlank Type
- Foundation: Slab
- Roof: Shingle
Condition
- New Construction
- New construction: Yes
- Year built: 2025
Details
- Builder name: SR Homes
- Warranty included: Yes
Utilities & green energy
- Electric: None
- Sewer: Public Sewer
- Water: Public
- Utilities for property: Cable Available, Electricity Available, Phone Available, Sewer Available, Water Available
Green energy
- Energy efficient items: Appliances, Windows
- Energy generation: None
Community & HOA
Community
- Features: Dog Park, Homeowners Assoc, Near Schools, Near Shopping, Near Trails/Greenway, Playground, Sidewalks, Street Lights
- Security: Carbon Monoxide Detector(s), Fire Alarm, Secured Garage/Parking, Security Gate, Smoke Detector(s)
- Subdivision: Kendall Grove
HOA
- Has HOA: Yes
- Services included: Insurance, Maintenance Grounds, Maintenance Structure, Reserve Fund, Swim
- HOA fee: $120 monthly
Location
- Region: Mcdonough
Financial & listing details
- Price per square foot: $159/sqft
- Annual tax amount: $272
- Date on market: 8/22/2025
- Cumulative days on market: 27 days
- Listing terms: Cash,Conventional,FHA,VA Loan
- Ownership: Fee Simple
- Electric utility on property: Yes
- Road surface type: Asphalt
About the community
Pool
Welcome to Kendall Grove, where homeownership in new homes in McDonough, GA, is within reach. This community offers spacious homes with four-sided brick exteriors, open-concept layouts, and modern finishes designed to fit your lifestyle. Each home includes new appliances such as a washer, dryer, refrigerator, oven, microwave, dishwasher, granite countertops, updated cabinets, and an energy-efficient design. Whether relaxing by the pool or sitting under the cabana, everyday living is easier here.McDonough is a charming city less than 45 minutes south of Atlanta, known for its blend of small-town character and easy access to big-city amenities. The historic downtown features beautiful architecture, local boutiques, and classic Southern cuisine restaurants. Outdoor lovers will enjoy places like Southern Belle Farm, where seasonal activities like fruit picking, hayrides, and fall festivals bring families together year-round.Looking for new homes for sale in McDonough, GA, that offer both convenience and comfort? Living here means you're minutes from the Atlanta Motor Speedway, with major roadways connecting you to the best Henry County and Metro Atlanta have to offer. McDonough's location makes commuting a breeze while providing the quiet pace of suburban life.Kendall Grove could be the perfect fit if you're ready to explore new homes in McDonough, GA, that combine style, location, and affordability. Contact our New Home Guides today to schedule a visit and learn more about new homes for sale in McDonough, GA.
Source: Starlight Homes

