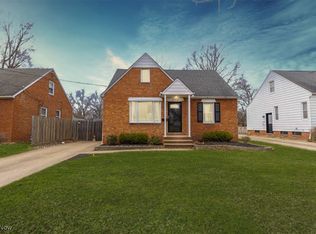Sold for $210,000
$210,000
1248 Irene Rd, Lyndhurst, OH 44124
3beds
1,179sqft
Single Family Residence
Built in 1949
7,148.2 Square Feet Lot
$212,700 Zestimate®
$178/sqft
$1,557 Estimated rent
Home value
$212,700
$196,000 - $232,000
$1,557/mo
Zestimate® history
Loading...
Owner options
Explore your selling options
What's special
Welcome home to this beautifully updated cape cod in the heart of Lyndhurst. This home has been lovingly maintained to keep its classic charm but with modern updates throughout. The brand new kitchen is a stand out with stainless steel appliances, quartz counters and a stylish tile backsplash. The main floor boasts two bedrooms, original hardwood floors and an updated bathroom. Step through one of the bedrooms to a large screened in porch, ideal for enjoying those summer evenings bug free. Upstairs you’ll find an expansive master bedroom with a generous walk-in closet. The entire home has been freshly painted, inside and out, and has newer windows for added comfort. Outside is an oversized fully fenced backyard with a large one car garage. This location can’t be beat, just a block from the entrance to Lyndhurst Park and pool. This home is truly move-in ready - just unpack and start enjoying your summer. Schedule your showing and make this charming home yours!
Zillow last checked: 8 hours ago
Listing updated: June 27, 2025 at 08:26am
Listing Provided by:
Elizabeth Dressler 440-842-7010topc21ohioagent@aol.com,
CENTURY 21 DePiero & Associates, Inc.,
Mark E Vittardi 440-666-3405,
CENTURY 21 DePiero & Associates, Inc.
Bought with:
Jason F Hadad, 442190
McDowell Homes Real Estate Services
Theresa M Hadad, 2013004605
McDowell Homes Real Estate Services
Source: MLS Now,MLS#: 5126810 Originating MLS: Akron Cleveland Association of REALTORS
Originating MLS: Akron Cleveland Association of REALTORS
Facts & features
Interior
Bedrooms & bathrooms
- Bedrooms: 3
- Bathrooms: 1
- Full bathrooms: 1
- Main level bathrooms: 1
- Main level bedrooms: 2
Primary bedroom
- Description: Flooring: Carpet
- Level: Second
- Dimensions: 12 x 24
Bedroom
- Description: Flooring: Hardwood
- Level: First
- Dimensions: 11 x 12
Bedroom
- Description: Flooring: Hardwood
- Level: First
- Dimensions: 9 x 11
Eat in kitchen
- Description: Flooring: Luxury Vinyl Tile
- Level: First
- Dimensions: 10 x 13
Living room
- Description: Flooring: Hardwood
- Level: First
- Dimensions: 16 x 12
Heating
- Forced Air
Cooling
- Central Air
Appliances
- Included: Dryer, Dishwasher, Microwave, Range, Refrigerator, Washer
- Laundry: Lower Level
Features
- Basement: Full,Unfinished
- Number of fireplaces: 1
Interior area
- Total structure area: 1,179
- Total interior livable area: 1,179 sqft
- Finished area above ground: 1,179
Property
Parking
- Total spaces: 1
- Parking features: Detached, Garage
- Garage spaces: 1
Features
- Levels: One and One Half
- Patio & porch: Rear Porch, Screened
- Pool features: Community
- Fencing: Back Yard
Lot
- Size: 7,148 sqft
- Dimensions: 50 x 143
Details
- Parcel number: 71215005
Construction
Type & style
- Home type: SingleFamily
- Architectural style: Cape Cod
- Property subtype: Single Family Residence
Materials
- Aluminum Siding
- Foundation: Block
- Roof: Asphalt,Shingle
Condition
- Updated/Remodeled
- Year built: 1949
Utilities & green energy
- Sewer: Public Sewer
- Water: Public
Community & neighborhood
Community
- Community features: Park, Pool, Tennis Court(s)
Location
- Region: Lyndhurst
- Subdivision: Mayfield Hlnds Sub
Other
Other facts
- Listing terms: Cash,Conventional,FHA,VA Loan
Price history
| Date | Event | Price |
|---|---|---|
| 6/27/2025 | Sold | $210,000+13.5%$178/sqft |
Source: | ||
| 6/2/2025 | Pending sale | $185,000$157/sqft |
Source: | ||
| 5/29/2025 | Listed for sale | $185,000+168.1%$157/sqft |
Source: | ||
| 8/21/2014 | Sold | $69,000$59/sqft |
Source: Public Record Report a problem | ||
| 7/3/2014 | Listed for sale | $69,000$59/sqft |
Source: Howard Hanna - Chagrin Falls #3632872 Report a problem | ||
Public tax history
| Year | Property taxes | Tax assessment |
|---|---|---|
| 2024 | $3,555 -2.9% | $52,850 +20.2% |
| 2023 | $3,661 +0.6% | $43,960 |
| 2022 | $3,639 +0.9% | $43,960 |
Find assessor info on the county website
Neighborhood: 44124
Nearby schools
GreatSchools rating
- 9/10Sunview Elementary SchoolGrades: K-3Distance: 1.1 mi
- 5/10Memorial Junior High SchoolGrades: 7-8Distance: 1.1 mi
- 5/10Brush High SchoolGrades: 9-12Distance: 1 mi
Schools provided by the listing agent
- District: South Euclid-Lyndhurst - 1829
Source: MLS Now. This data may not be complete. We recommend contacting the local school district to confirm school assignments for this home.
Get pre-qualified for a loan
At Zillow Home Loans, we can pre-qualify you in as little as 5 minutes with no impact to your credit score.An equal housing lender. NMLS #10287.
Sell with ease on Zillow
Get a Zillow Showcase℠ listing at no additional cost and you could sell for —faster.
$212,700
2% more+$4,254
With Zillow Showcase(estimated)$216,954
