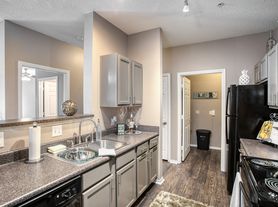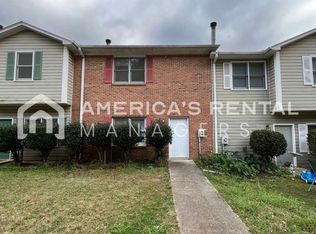Main floor offers 3BR/2BA w/ hardwood and tile throughout, a private primary suite w/ ensuite bath, and an updated kitchen w/ stainless appliances w/ kitchen essentials. Finished basement includes a spacious family room with/ TV, surround sound, cozy electric fireplace, exercise area, 4th BR, 3rd bath, and washer/dryer. Minimally furnished with/ whole-house water filtration and a wireless thermostat. An extra fridge in the attached garage with/ workshop provides extra storage. Enjoy a fenced yard, large deck, playground, and storage shed. The school bus stops at the front. Small dogs (max 2) welcome; no cats. Gas water heater, sewer, and C-Spire modem provided just bring your router. Move-in ready!
House for rent
$2,100/mo
1248 Macqueen Dr, Helena, AL 35080
4beds
1,454sqft
Price may not include required fees and charges.
Singlefamily
Available now
No pets
-- A/C
Electric dryer hookup laundry
Attached garage parking
Central, electric, fireplace
What's special
Finished basementFenced yardCozy electric fireplaceLarge deckKitchen essentialsPrivate primary suiteStainless appliances
- 63 days |
- -- |
- -- |
Travel times
Looking to buy when your lease ends?
Consider a first-time homebuyer savings account designed to grow your down payment with up to a 6% match & a competitive APY.
Facts & features
Interior
Bedrooms & bathrooms
- Bedrooms: 4
- Bathrooms: 3
- Full bathrooms: 3
Rooms
- Room types: Workshop
Heating
- Central, Electric, Fireplace
Appliances
- Included: Dishwasher, Dryer, Oven, Refrigerator, Washer
- Laundry: Electric Dryer Hookup, Floor Drain, In Basement, In Unit, Laundry Available, Laundry Closet, Washer Hookup
Features
- 9+ Ceiling, Interior Workshop
- Flooring: Laminate, Tile
- Has basement: Yes
- Has fireplace: Yes
Interior area
- Total interior livable area: 1,454 sqft
Video & virtual tour
Property
Parking
- Parking features: Attached, Driveway
- Has attached garage: Yes
- Details: Contact manager
Features
- Exterior features: 9+ Ceiling, Attached, Den, Driveway, Electric Dryer Hookup, Floor Drain, Flooring: Laminate, Gas Water Heater, Heating system: Central Electric, In Basement, Interior Workshop, Laundry Available, Laundry Closet, Open Deck, Patio/Porch, Pets - Yes, Stone, Storage Attached, Stove-Electric, Washer Hookup, Wood Burning
Details
- Parcel number: 138281003008000
Construction
Type & style
- Home type: SingleFamily
- Property subtype: SingleFamily
Condition
- Year built: 1979
Community & HOA
Location
- Region: Helena
Financial & listing details
- Lease term: 12 Months
Price history
| Date | Event | Price |
|---|---|---|
| 10/22/2025 | Price change | $2,100-8.7%$1/sqft |
Source: GALMLS #21429515 | ||
| 8/28/2025 | Listed for rent | $2,300$2/sqft |
Source: GALMLS #21429515 | ||
| 9/16/2022 | Sold | $205,000+5.1%$141/sqft |
Source: | ||
| 9/7/2022 | Pending sale | $195,000$134/sqft |
Source: | ||
| 7/25/2022 | Contingent | $195,000$134/sqft |
Source: | ||

