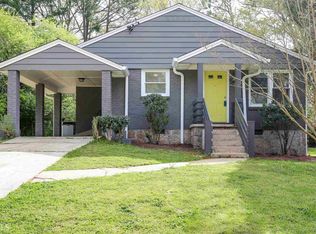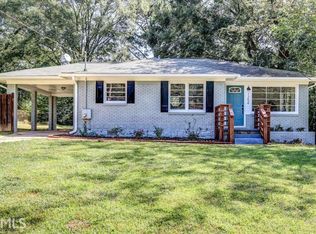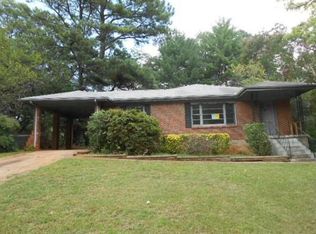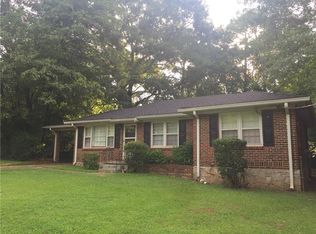Closed
$310,000
1248 Richard Rd, Decatur, GA 30032
3beds
1,176sqft
Single Family Residence
Built in 1953
8,712 Square Feet Lot
$303,900 Zestimate®
$264/sqft
$1,812 Estimated rent
Home value
$303,900
$274,000 - $334,000
$1,812/mo
Zestimate® history
Loading...
Owner options
Explore your selling options
What's special
Clear your calendar and tour this welcoming home in sought after Decatur. Spaciously designed, this home features an open concept light filled layout. As you enter the residence, the beautiful refinished hardwood floors shine bright throughout the main level. The formal dining area is adjacent to the kitchen, which opens up to the family room, ideal for intimate gatherings as you prepare meals in the chef inspired kitchen. Cooking enthusiasts will enjoy preparing meals here, the kitchen will not disappoint, with ample counter top space, beautiful tiled flooring, & plenty of space to dine in! The primary bedroom features a full bathroom with a stand alone tiled shower, enjoy and relax after a long day. Secondary bedrooms are spacious with nice size closet space. Get excited about the shaded backyard with a covered deck and a privacy fence, all enticing you to host a summer barbecue with friends. With a newer roof, windows, and appliances, this home is both practical and modern, just like you! Come view your new home today!
Zillow last checked: 8 hours ago
Listing updated: November 26, 2024 at 11:46am
Listed by:
Aba Simmons 678-613-5849,
Community-Wide Realty Group
Bought with:
Eric Rubin, 359539
The Shumacher Group
Source: GAMLS,MLS#: 10362368
Facts & features
Interior
Bedrooms & bathrooms
- Bedrooms: 3
- Bathrooms: 2
- Full bathrooms: 2
- Main level bathrooms: 2
- Main level bedrooms: 3
Dining room
- Features: Dining Rm/Living Rm Combo
Kitchen
- Features: Breakfast Area, Pantry, Walk-in Pantry
Heating
- Central, Natural Gas
Cooling
- Ceiling Fan(s), Central Air, Electric
Appliances
- Included: Dishwasher, Disposal, Dryer, Electric Water Heater, Microwave, Oven/Range (Combo), Refrigerator, Stainless Steel Appliance(s), Washer
- Laundry: In Kitchen
Features
- Master On Main Level, Tile Bath
- Flooring: Hardwood, Tile
- Windows: Double Pane Windows
- Basement: Crawl Space
- Attic: Expandable
- Number of fireplaces: 1
- Fireplace features: Family Room, Gas Log, Gas Starter
- Common walls with other units/homes: No Common Walls
Interior area
- Total structure area: 1,176
- Total interior livable area: 1,176 sqft
- Finished area above ground: 1,176
- Finished area below ground: 0
Property
Parking
- Total spaces: 2
- Parking features: Attached, Carport
- Has carport: Yes
Features
- Levels: One
- Stories: 1
- Patio & porch: Deck, Patio
- Fencing: Back Yard,Fenced,Privacy,Wood
Lot
- Size: 8,712 sqft
- Features: Private
Details
- Additional structures: Shed(s)
- Parcel number: 15 219 11 013
Construction
Type & style
- Home type: SingleFamily
- Architectural style: Brick 4 Side,Traditional
- Property subtype: Single Family Residence
Materials
- Brick
- Foundation: Slab
- Roof: Composition
Condition
- Resale
- New construction: No
- Year built: 1953
Details
- Warranty included: Yes
Utilities & green energy
- Sewer: Private Sewer
- Water: Public
- Utilities for property: Cable Available, Electricity Available, High Speed Internet, Natural Gas Available
Community & neighborhood
Security
- Security features: Security System, Smoke Detector(s)
Community
- Community features: Sidewalks, Street Lights, Near Public Transport, Walk To Schools, Near Shopping
Location
- Region: Decatur
- Subdivision: Covington Road Subdivision
Other
Other facts
- Listing agreement: Exclusive Right To Sell
- Listing terms: Assumable,Conventional,FHA,VA Loan
Price history
| Date | Event | Price |
|---|---|---|
| 11/26/2024 | Sold | $310,000-1.9%$264/sqft |
Source: | ||
| 11/2/2024 | Pending sale | $315,900$269/sqft |
Source: | ||
| 10/18/2024 | Price change | $315,900-2.8%$269/sqft |
Source: | ||
| 10/3/2024 | Price change | $324,900-1.2%$276/sqft |
Source: | ||
| 9/3/2024 | Price change | $329,000-1.8%$280/sqft |
Source: | ||
Public tax history
| Year | Property taxes | Tax assessment |
|---|---|---|
| 2025 | $4,065 +797.4% | $127,440 +9.1% |
| 2024 | $453 -83.9% | $116,760 +16.5% |
| 2023 | $2,818 -41.4% | $100,240 -1.5% |
Find assessor info on the county website
Neighborhood: Belvedere Park
Nearby schools
GreatSchools rating
- 4/10Peachcrest Elementary SchoolGrades: PK-5Distance: 0.7 mi
- 5/10Mary Mcleod Bethune Middle SchoolGrades: 6-8Distance: 3 mi
- 3/10Towers High SchoolGrades: 9-12Distance: 0.8 mi
Schools provided by the listing agent
- Elementary: Peachcrest
- Middle: Mary Mcleod Bethune
- High: Towers
Source: GAMLS. This data may not be complete. We recommend contacting the local school district to confirm school assignments for this home.
Get a cash offer in 3 minutes
Find out how much your home could sell for in as little as 3 minutes with a no-obligation cash offer.
Estimated market value$303,900
Get a cash offer in 3 minutes
Find out how much your home could sell for in as little as 3 minutes with a no-obligation cash offer.
Estimated market value
$303,900



