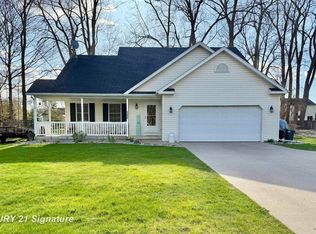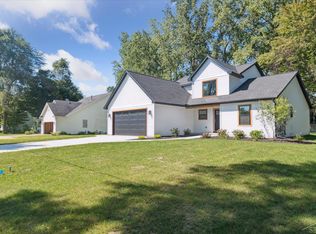Sold for $250,000
$250,000
1248 S Hemlock Rd, Hemlock, MI 48626
3beds
1,408sqft
Single Family Residence
Built in 2003
0.38 Acres Lot
$263,900 Zestimate®
$178/sqft
$1,833 Estimated rent
Home value
$263,900
$169,000 - $414,000
$1,833/mo
Zestimate® history
Loading...
Owner options
Explore your selling options
What's special
Discover this meticulously maintained, original-owner home, gracing the market for the very first time! Enjoy an open-concept layout enhanced by vaulted ceilings, creating a bright and airy atmosphere. Gas fireplace turns on with the ease of a switch. Daily living is made easy with the convenience of the first-floor laundry. The master suite offers a private ensuite bath and 3 closet areas for ultimate comfort. A full, unfinished basement with a large egress window presents an incredible opportunity for future expansion and personalized living space. Nestled in the charming town of Hemlock, this home offers an idyllic lifestyle.
Zillow last checked: 8 hours ago
Listing updated: August 11, 2025 at 01:12pm
Listed by:
Laura Pfeil 586-746-4913,
KW Platinum
Bought with:
Austin J Smith, 6501418192
CENTURY 21 LEE-MAC REALTY
Source: MiRealSource,MLS#: 50178230 Originating MLS: MiRealSource
Originating MLS: MiRealSource
Facts & features
Interior
Bedrooms & bathrooms
- Bedrooms: 3
- Bathrooms: 2
- Full bathrooms: 2
Primary bedroom
- Level: First
Bedroom 1
- Level: First
- Area: 182
- Dimensions: 14 x 13
Bedroom 2
- Level: First
- Area: 121
- Dimensions: 11 x 11
Bedroom 3
- Level: First
- Area: 110
- Dimensions: 11 x 10
Bathroom 1
- Level: First
- Area: 56
- Dimensions: 8 x 7
Bathroom 2
- Level: First
- Area: 40
- Dimensions: 8 x 5
Great room
- Level: First
- Area: 300
- Dimensions: 20 x 15
Kitchen
- Level: First
- Area: 231
- Dimensions: 21 x 11
Heating
- Forced Air, Natural Gas
Cooling
- Ceiling Fan(s), Central Air
Appliances
- Included: Dishwasher, Dryer, Microwave, Range/Oven, Refrigerator, Washer, Gas Water Heater
- Laundry: First Floor Laundry, Laundry Room
Features
- Cathedral/Vaulted Ceiling, Sump Pump
- Basement: Full,Concrete,Sump Pump
- Number of fireplaces: 1
- Fireplace features: Gas, Great Room
Interior area
- Total structure area: 2,816
- Total interior livable area: 1,408 sqft
- Finished area above ground: 1,408
- Finished area below ground: 0
Property
Parking
- Total spaces: 3
- Parking features: 3 or More Spaces, Garage, Driveway, Attached
- Attached garage spaces: 2
Features
- Levels: One
- Stories: 1
- Patio & porch: Patio, Porch
- Frontage type: Road
- Frontage length: 105
Lot
- Size: 0.38 Acres
- Dimensions: 105 x 158
- Features: Deep Lot - 150+ Ft., Large Lot - 65+ Ft.
Details
- Additional structures: Garage(s)
- Parcel number: 22122331225000
- Zoning description: Residential
- Special conditions: Private
Construction
Type & style
- Home type: SingleFamily
- Architectural style: Ranch
- Property subtype: Single Family Residence
Materials
- Vinyl Siding
- Foundation: Basement, Concrete Perimeter
Condition
- Year built: 2003
Utilities & green energy
- Sewer: Public Sanitary
- Water: Public
- Utilities for property: Electricity Connected, Natural Gas Connected, Sewer Connected, Water Connected
Community & neighborhood
Location
- Region: Hemlock
- Subdivision: Woodfield Trail Sub
Other
Other facts
- Listing agreement: Exclusive Right To Sell
- Listing terms: Cash,Conventional,FHA,VA Loan,USDA Loan
Price history
| Date | Event | Price |
|---|---|---|
| 8/11/2025 | Sold | $250,000$178/sqft |
Source: | ||
| 7/16/2025 | Pending sale | $250,000$178/sqft |
Source: | ||
| 6/26/2025 | Price change | $250,000-3.8%$178/sqft |
Source: | ||
| 6/13/2025 | Listed for sale | $260,000+863%$185/sqft |
Source: | ||
| 7/25/2003 | Sold | $27,000$19/sqft |
Source: Public Record Report a problem | ||
Public tax history
| Year | Property taxes | Tax assessment |
|---|---|---|
| 2024 | $2,920 -1.5% | $116,600 +10.1% |
| 2023 | $2,965 | $105,900 +18.2% |
| 2022 | -- | $89,600 +13.3% |
Find assessor info on the county website
Neighborhood: 48626
Nearby schools
GreatSchools rating
- NAHemlock Elementary SchoolGrades: PK-KDistance: 0.8 mi
- 6/10Hemlock Middle SchoolGrades: 5-8Distance: 1 mi
- 8/10Hemlock High SchoolGrades: 9-12Distance: 1 mi
Schools provided by the listing agent
- District: Hemlock Public School District
Source: MiRealSource. This data may not be complete. We recommend contacting the local school district to confirm school assignments for this home.
Get pre-qualified for a loan
At Zillow Home Loans, we can pre-qualify you in as little as 5 minutes with no impact to your credit score.An equal housing lender. NMLS #10287.
Sell with ease on Zillow
Get a Zillow Showcase℠ listing at no additional cost and you could sell for —faster.
$263,900
2% more+$5,278
With Zillow Showcase(estimated)$269,178

