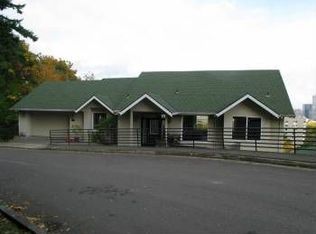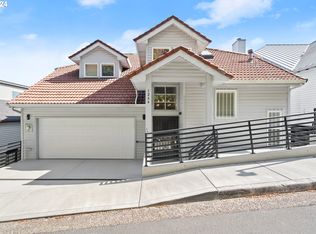SEE VIDEO TOUR! Fantastic Portland home with breathtaking views of Mt. Hood, St. Helens, and the city on every level. Newly remodeled kitchen and bathrooms. Oversized master bedroom with ensuite bath and bonus nook on top floor. Low maintenance lot! Gated community just steps away from downtown excitement- 86 walkscore! 8 minute walk to PSU Farmers Market! Minutes to all major freeways. HOA includes sewer/water.
This property is off market, which means it's not currently listed for sale or rent on Zillow. This may be different from what's available on other websites or public sources.

