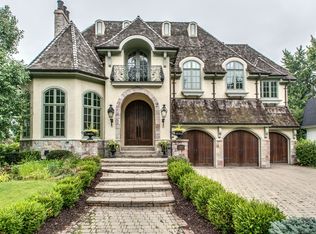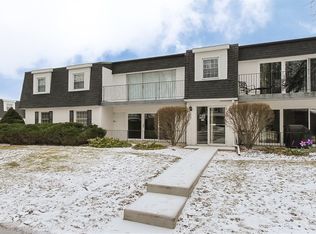Closed
$820,000
1248 Snapper Rd, Naperville, IL 60563
4beds
3,100sqft
Single Family Residence
Built in 2022
6,120 Square Feet Lot
$828,800 Zestimate®
$265/sqft
$4,489 Estimated rent
Home value
$828,800
$762,000 - $903,000
$4,489/mo
Zestimate® history
Loading...
Owner options
Explore your selling options
What's special
Welcome to Naper Commons, a vibrant new community in top-rated School District 200. This beautiful two-story home features a bright, open layout that seamlessly connects the kitchen, dining area, and great room-perfect for both everyday living and entertaining. A formal dining room and a flexible front room offer additional space for a home office, den, or guest bedroom. The added sunroom on the main level provides the perfect spot to relax and enjoy natural light year-round. Upstairs, the private owner's suite includes a spacious walk-in closet, a luxurious ensuite with double quartz vanity and glass-enclosed tiled shower, plus a tranquil owner's retreat-ideal for reading, lounging, or a quiet workspace. A second-floor laundry room adds to the home's everyday convenience. Step outside to enjoy serene pond views from your backyard, with direct access to the community park just across the street-featuring a playground, picnic pavilion, and basketball court. You'll also appreciate the nearby forest preserve trails and easy access to I-88 and I-355 for a quick commute. Additional highlights include a deep-pour 9' unfinished basement with bathroom rough-in and a 2-car garage with extra storage. This is the perfect blend of nature, comfort, and community-don't miss the chance to make this exceptional home yours.
Zillow last checked: 8 hours ago
Listing updated: September 23, 2025 at 06:19am
Listing courtesy of:
Daniel Xia 312-632-9888,
Compass
Bought with:
David Vivoda
Keller Williams Premiere Properties
Source: MRED as distributed by MLS GRID,MLS#: 12439370
Facts & features
Interior
Bedrooms & bathrooms
- Bedrooms: 4
- Bathrooms: 3
- Full bathrooms: 2
- 1/2 bathrooms: 1
Primary bedroom
- Features: Bathroom (Full)
- Level: Second
- Area: 224 Square Feet
- Dimensions: 16X14
Bedroom 2
- Level: Second
- Area: 110 Square Feet
- Dimensions: 10X11
Bedroom 3
- Level: Second
- Area: 110 Square Feet
- Dimensions: 11X10
Bedroom 4
- Level: Second
- Area: 165 Square Feet
- Dimensions: 11X15
Den
- Level: Main
- Area: 132 Square Feet
- Dimensions: 11X12
Dining room
- Level: Main
- Area: 143 Square Feet
- Dimensions: 11X13
Eating area
- Level: Main
- Area: 132 Square Feet
- Dimensions: 11X12
Great room
- Level: Main
- Area: 196 Square Feet
- Dimensions: 14X14
Other
- Level: Main
- Area: 99 Square Feet
- Dimensions: 11X9
Kitchen
- Features: Kitchen (Island, Pantry-Butler, Pantry-Closet)
- Level: Main
- Area: 168 Square Feet
- Dimensions: 14X12
Laundry
- Level: Second
- Area: 48 Square Feet
- Dimensions: 6X8
Loft
- Level: Second
- Area: 224 Square Feet
- Dimensions: 14X16
Sitting room
- Level: Second
- Area: 99 Square Feet
- Dimensions: 11X9
Heating
- Natural Gas
Cooling
- Central Air
Appliances
- Included: Microwave, Dishwasher, Disposal, Stainless Steel Appliance(s), Cooktop, Oven, Range Hood
Features
- Walk-In Closet(s), Open Floorplan
- Basement: Unfinished,Bath/Stubbed,9 ft + pour,Full
Interior area
- Total structure area: 0
- Total interior livable area: 3,100 sqft
Property
Parking
- Total spaces: 2
- Parking features: Asphalt, On Site, Garage Owned, Attached, Garage
- Attached garage spaces: 2
Accessibility
- Accessibility features: No Disability Access
Features
- Stories: 2
Lot
- Size: 6,120 sqft
- Dimensions: 51X120
Details
- Parcel number: 0532307011
- Special conditions: Home Warranty
Construction
Type & style
- Home type: SingleFamily
- Property subtype: Single Family Residence
Materials
- Other
- Roof: Asphalt
Condition
- New construction: No
- Year built: 2022
Details
- Builder model: CONTINENTAL
- Warranty included: Yes
Utilities & green energy
- Electric: Circuit Breakers, 200+ Amp Service
- Sewer: Public Sewer
- Water: Public
Community & neighborhood
Location
- Region: Naperville
- Subdivision: Naper Commons
HOA & financial
HOA
- Has HOA: Yes
- HOA fee: $96 monthly
- Services included: Other
Other
Other facts
- Listing terms: Conventional
- Ownership: Fee Simple w/ HO Assn.
Price history
| Date | Event | Price |
|---|---|---|
| 9/22/2025 | Sold | $820,000-0.6%$265/sqft |
Source: | ||
| 8/15/2025 | Contingent | $825,000$266/sqft |
Source: | ||
| 8/6/2025 | Price change | $825,000-2.9%$266/sqft |
Source: | ||
| 7/23/2025 | Listed for sale | $849,500+18.9%$274/sqft |
Source: | ||
| 9/27/2022 | Sold | $714,382+5.6%$230/sqft |
Source: | ||
Public tax history
| Year | Property taxes | Tax assessment |
|---|---|---|
| 2024 | $14,975 +4% | $256,304 +8.6% |
| 2023 | $14,402 +186.8% | $235,920 +712.1% |
| 2022 | $5,021 +174.3% | $29,050 +2.4% |
Find assessor info on the county website
Neighborhood: Cress Creek Commons
Nearby schools
GreatSchools rating
- 10/10Mill Street Elementary SchoolGrades: K-5Distance: 1.2 mi
- 6/10Jefferson Jr High SchoolGrades: 6-8Distance: 1.7 mi
- 10/10Naperville North High SchoolGrades: 9-12Distance: 1.3 mi
Schools provided by the listing agent
- Elementary: Whittier Elementary School
- Middle: Edison Middle School
- High: Wheaton Warrenville South H S
- District: 200
Source: MRED as distributed by MLS GRID. This data may not be complete. We recommend contacting the local school district to confirm school assignments for this home.
Get a cash offer in 3 minutes
Find out how much your home could sell for in as little as 3 minutes with a no-obligation cash offer.
Estimated market value
$828,800

