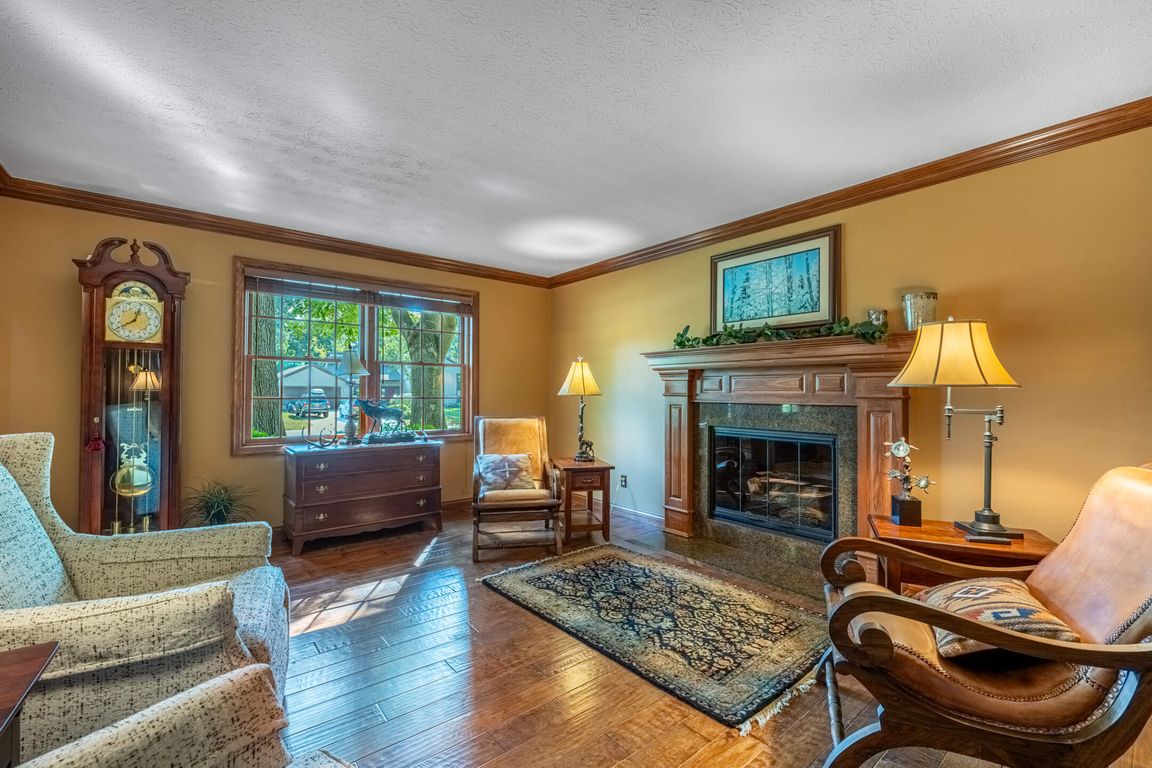
For sale
$515,000
4beds
2,828sqft
1248 Timberhawk Trl, Dayton, OH 45458
4beds
2,828sqft
Single family residence
Built in 1977
0.53 Acres
2 Attached garage spaces
$182 price/sqft
What's special
Vaulted wood beam ceilingRec room spacesLovely patioHot tubTravertine tile entryPaver front walkFenced in play area
“Outstanding” 4bdrm., 2.5 bath center hall two story in the heart of Washington Twp and the Quail Run subdivision! Paver front walk to covered entry. "Stunning" solid mahogany wood front door w/beveled glass! Travertine tile entry! Welcoming front reading rm includes propane gas log fireplace! "Beautiful" virginia-vintage hand scrapped 3/8th inch ...
- 3 days |
- 1,210 |
- 61 |
Source: DABR MLS,MLS#: 944791 Originating MLS: Dayton Area Board of REALTORS
Originating MLS: Dayton Area Board of REALTORS
Travel times
Family Room
Kitchen
Dining Room
Zillow last checked: 7 hours ago
Listing updated: 8 hours ago
Listed by:
Edmund B Griffith (937)433-3300,
Irongate Inc.
Source: DABR MLS,MLS#: 944791 Originating MLS: Dayton Area Board of REALTORS
Originating MLS: Dayton Area Board of REALTORS
Facts & features
Interior
Bedrooms & bathrooms
- Bedrooms: 4
- Bathrooms: 3
- Full bathrooms: 2
- 1/2 bathrooms: 1
- Main level bathrooms: 1
Primary bedroom
- Level: Second
- Dimensions: 15 x 13
Bedroom
- Level: Second
- Dimensions: 15 x 9
Bedroom
- Level: Second
- Dimensions: 12 x 10
Bedroom
- Level: Second
- Dimensions: 11 x 9
Breakfast room nook
- Level: Main
- Dimensions: 11 x 10
Dining room
- Level: Main
- Dimensions: 12 x 11
Entry foyer
- Level: Main
- Dimensions: 8 x 7
Family room
- Level: Main
- Dimensions: 20 x 14
Florida room
- Level: Main
- Dimensions: 17 x 11
Kitchen
- Level: Main
- Dimensions: 13 x 12
Laundry
- Level: Main
- Dimensions: 10 x 6
Living room
- Level: Main
- Dimensions: 17 x 13
Other
- Level: Basement
- Dimensions: 28 x 13
Recreation
- Level: Basement
- Dimensions: 19 x 13
Utility room
- Level: Basement
- Dimensions: 22 x 14
Heating
- Forced Air, Heat Pump
Cooling
- Central Air
Appliances
- Included: Dishwasher, Disposal, Microwave, Range, Refrigerator, Electric Water Heater
Features
- Ceiling Fan(s), Cathedral Ceiling(s), Granite Counters, Kitchen/Family Room Combo, Walk-In Closet(s)
- Basement: Partial,Partially Finished
- Number of fireplaces: 2
- Fireplace features: Two, Gas, Wood Burning
Interior area
- Total structure area: 2,828
- Total interior livable area: 2,828 sqft
Video & virtual tour
Property
Parking
- Total spaces: 2
- Parking features: Attached, Garage, Two Car Garage, Garage Door Opener, Storage
- Attached garage spaces: 2
Features
- Levels: Two
- Stories: 2
- Patio & porch: Patio
- Exterior features: Fence, Patio, Storage
- Fencing: Partial
Lot
- Size: 0.53 Acres
- Dimensions: .53 AC
Details
- Additional structures: Shed(s)
- Parcel number: O67200110016
- Zoning: Residential
- Zoning description: Residential
Construction
Type & style
- Home type: SingleFamily
- Architectural style: Traditional
- Property subtype: Single Family Residence
Materials
- Brick, Cedar
Condition
- Year built: 1977
Details
- Warranty included: Yes
Utilities & green energy
- Sewer: Storm Sewer
- Water: Public
- Utilities for property: Water Available, Cable Available
Community & HOA
Community
- Security: Smoke Detector(s)
- Subdivision: Quail Run
HOA
- Has HOA: No
Location
- Region: Dayton
Financial & listing details
- Price per square foot: $182/sqft
- Tax assessed value: $296,280
- Annual tax amount: $6,391
- Date on market: 10/1/2025