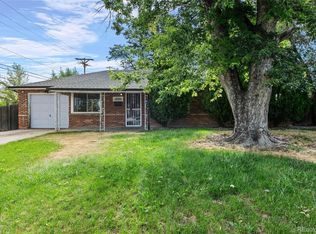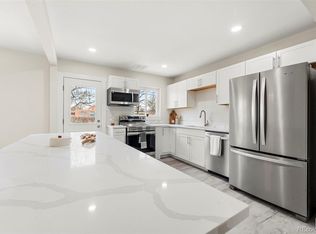Sold for $554,900 on 06/16/25
$554,900
1248 Ursula Street, Aurora, CO 80011
5beds
2,163sqft
Single Family Residence
Built in 1952
8,059 Square Feet Lot
$544,300 Zestimate®
$257/sqft
$2,824 Estimated rent
Home value
$544,300
$506,000 - $582,000
$2,824/mo
Zestimate® history
Loading...
Owner options
Explore your selling options
What's special
Impeccably renovated and effortlessly turnkey, 1248 Ursula Street stands out as one of the most refined homes in the neighborhood. With five bedrooms, two bathrooms, and over 2,100 square feet of beautifully curated living space, this residence offers both elevated design and everyday functionality.
What makes this home truly special and unique is its thoughtfully designed mother-in-law suite, privately sectioned with a dedicated entrance. Ideal for multi-generational living, extra living space to expand into, or as its own income-generating rental, it’s a rare opportunity — especially with the hospital just minutes away, making it a smart choice for traveling nurses, long term, or short term tenants. This is house hacking at its finest, and makes the home a smart investment opportunity.
Throughout the home, you'll find modern, luxurious upgrades — from brand-new dual-pane windows to sleek appliances and finishes in the spacious kitchen. A fireplace anchors the main living area, while versatile spaces like a home office and media room offer room to spread out and live beautifully.
Outdoors, the experience continues with a newly poured back patio with overhanging string lights, that opens to peaceful open space and a quiet schoolyard behind the property, offering both privacy and a sense of calm. Just off the detached 1 car garage, a rare screened-in, covered patio creates an unexpected and charming entertaining space — perfect for summer dinners, cozy fall nights, or simply enjoying Colorado’s four-season lifestyle.
With picture-perfect curb appeal, ample storage throughout, and a floor plan that flexes with your life, this is a home that doesn’t just check the boxes — it raises the bar.
Zillow last checked: 8 hours ago
Listing updated: June 16, 2025 at 02:22pm
Listed by:
Stephanie Kroll 303-345-5886 stephanie@midmoddreamhomes.com,
Compass - Denver
Bought with:
Troy Williams, 40026389
RE/MAX Professionals
Source: REcolorado,MLS#: 9833048
Facts & features
Interior
Bedrooms & bathrooms
- Bedrooms: 5
- Bathrooms: 2
- Full bathrooms: 2
- Main level bathrooms: 2
- Main level bedrooms: 5
Bedroom
- Level: Main
Bedroom
- Level: Main
Bedroom
- Level: Main
Bedroom
- Level: Main
Bedroom
- Level: Main
Bathroom
- Level: Main
Bathroom
- Level: Main
Den
- Level: Main
Dining room
- Level: Main
Family room
- Level: Main
Kitchen
- Level: Main
Kitchen
- Level: Main
Laundry
- Level: Main
Heating
- Forced Air
Cooling
- Evaporative Cooling
Appliances
- Included: Cooktop, Dishwasher, Disposal, Dryer, Electric Water Heater, Freezer, Microwave, Oven, Range, Range Hood, Refrigerator, Washer
- Laundry: In Unit
Features
- Block Counters, Built-in Features, Ceiling Fan(s), High Speed Internet, Open Floorplan, Primary Suite, Radon Mitigation System, Smoke Free
- Flooring: Carpet, Vinyl
- Windows: Double Pane Windows
- Basement: Crawl Space
- Number of fireplaces: 1
- Fireplace features: Living Room
Interior area
- Total structure area: 2,163
- Total interior livable area: 2,163 sqft
- Finished area above ground: 2,163
Property
Parking
- Total spaces: 1
- Parking features: Oversized
- Garage spaces: 1
Features
- Levels: One
- Stories: 1
- Entry location: Exterior Access
- Patio & porch: Patio
- Exterior features: Fire Pit, Lighting, Private Yard, Rain Gutters
- Fencing: Full
Lot
- Size: 8,059 sqft
- Features: Open Space, Sprinklers In Front, Sprinklers In Rear
Details
- Parcel number: 197301212003
- Special conditions: Standard
Construction
Type & style
- Home type: SingleFamily
- Property subtype: Single Family Residence
Materials
- Brick
- Foundation: Slab
- Roof: Composition
Condition
- Updated/Remodeled
- Year built: 1952
Utilities & green energy
- Electric: 220 Volts
- Sewer: Public Sewer
- Water: Public
- Utilities for property: Cable Available, Electricity Connected, Natural Gas Available, Natural Gas Connected, Phone Available
Green energy
- Energy efficient items: Windows
Community & neighborhood
Security
- Security features: Carbon Monoxide Detector(s), Radon Detector, Smoke Detector(s)
Location
- Region: Aurora
- Subdivision: Hoffman Heights
Other
Other facts
- Listing terms: Cash,Conventional,FHA,Other,VA Loan
- Ownership: Individual
- Road surface type: Paved
Price history
| Date | Event | Price |
|---|---|---|
| 6/16/2025 | Sold | $554,900+0.9%$257/sqft |
Source: | ||
| 5/18/2025 | Pending sale | $549,900$254/sqft |
Source: | ||
| 5/15/2025 | Price change | $549,900-4.4%$254/sqft |
Source: | ||
| 5/1/2025 | Listed for sale | $575,000+1.8%$266/sqft |
Source: | ||
| 1/18/2022 | Sold | $565,000-1.7%$261/sqft |
Source: Public Record | ||
Public tax history
| Year | Property taxes | Tax assessment |
|---|---|---|
| 2024 | $3,469 +57.4% | $37,326 -9.9% |
| 2023 | $2,204 -3.1% | $41,409 +88.7% |
| 2022 | $2,275 | $21,948 -2.8% |
Find assessor info on the county website
Neighborhood: Jewell Heights - Hoffman Heights
Nearby schools
GreatSchools rating
- 3/10Vaughn Elementary SchoolGrades: PK-5Distance: 0.1 mi
- 4/10Aurora Central High SchoolGrades: PK-12Distance: 0.8 mi
- 4/10North Middle School Health Sciences And TechnologyGrades: 6-8Distance: 1.1 mi
Schools provided by the listing agent
- Elementary: Vaughn
- Middle: South
- High: Aurora Central
- District: Adams-Arapahoe 28J
Source: REcolorado. This data may not be complete. We recommend contacting the local school district to confirm school assignments for this home.
Get a cash offer in 3 minutes
Find out how much your home could sell for in as little as 3 minutes with a no-obligation cash offer.
Estimated market value
$544,300
Get a cash offer in 3 minutes
Find out how much your home could sell for in as little as 3 minutes with a no-obligation cash offer.
Estimated market value
$544,300

