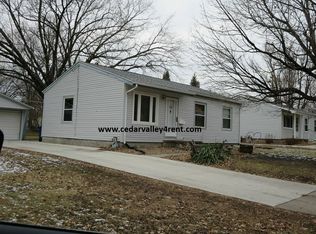Sold for $200,000 on 08/31/23
$200,000
1248 Westland Ave, Waterloo, IA 50701
4beds
1,862sqft
Single Family Residence
Built in 1959
8,712 Square Feet Lot
$211,800 Zestimate®
$107/sqft
$1,320 Estimated rent
Home value
$211,800
$201,000 - $222,000
$1,320/mo
Zestimate® history
Loading...
Owner options
Explore your selling options
What's special
The Search May Be Over...Move-in-ready and waiting for you! Come on up to the front deck and enjoy your favorite beverage then head on in to the beautiful living area with natural light. Newer kitchen cupboards, plenty of them, well done with sliders to take you out to the back porch where you can enjoy, grill or just relax. Open to the dining area and lower level. 3 bedrooms on the main level, with the bath being redone. Open staircase to lower level which offers family room, updated bath and 4th bedroom. Enjoy the fenced in backyard and oversized double garage that may be perfect for you!
Zillow last checked: 8 hours ago
Listing updated: August 05, 2024 at 01:44pm
Listed by:
Karmen Schwake 319-239-1281,
Oakridge Real Estate
Bought with:
Stephen Jordan, B63146000
Oakridge Real Estate
Source: Northeast Iowa Regional BOR,MLS#: 20233135
Facts & features
Interior
Bedrooms & bathrooms
- Bedrooms: 4
- Bathrooms: 1
- Full bathrooms: 1
- 3/4 bathrooms: 1
Other
- Level: Upper
Other
- Level: Main
Other
- Level: Lower
Dining room
- Level: Main
Family room
- Level: Lower
Kitchen
- Level: Main
Living room
- Level: Main
Heating
- Natural Gas
Cooling
- Central Air
Appliances
- Included: Dishwasher, Microwave Built In
- Laundry: Lower Level
Features
- Basement: Block,Interior Entry,Partially Finished
- Has fireplace: No
- Fireplace features: None
Interior area
- Total interior livable area: 1,862 sqft
- Finished area below ground: 850
Property
Parking
- Total spaces: 2
- Parking features: 2 Stall, Detached Garage, Garage Door Opener, Oversized, Wired, Workshop in Garage
- Carport spaces: 2
Features
- Patio & porch: Deck, Patio
- Fencing: Fenced
Lot
- Size: 8,712 sqft
- Dimensions: 65x135
Details
- Parcel number: 891328103008
- Zoning: R-2
- Special conditions: Standard
Construction
Type & style
- Home type: SingleFamily
- Property subtype: Single Family Residence
Materials
- Vinyl Siding
- Roof: Shingle,Asphalt
Condition
- Year built: 1959
Utilities & green energy
- Sewer: Public Sewer
- Water: Public
Community & neighborhood
Community
- Community features: Sidewalks
Location
- Region: Waterloo
Other
Other facts
- Road surface type: Concrete, Hard Surface Road
Price history
| Date | Event | Price |
|---|---|---|
| 4/11/2025 | Listing removed | -- |
Source: Owner | ||
| 3/7/2025 | Price change | $198,500-5%$107/sqft |
Source: | ||
| 2/27/2025 | Listed for sale | $209,000$112/sqft |
Source: | ||
| 2/20/2025 | Pending sale | $209,000$112/sqft |
Source: | ||
| 2/16/2025 | Price change | $209,000-2.8%$112/sqft |
Source: | ||
Public tax history
| Year | Property taxes | Tax assessment |
|---|---|---|
| 2024 | $3,633 +9.3% | $192,230 |
| 2023 | $3,325 +2.8% | $192,230 +19.9% |
| 2022 | $3,235 +5.6% | $160,280 |
Find assessor info on the county website
Neighborhood: Alabar Hills
Nearby schools
GreatSchools rating
- 5/10Fred Becker Elementary SchoolGrades: PK-5Distance: 0.2 mi
- 1/10Central Middle SchoolGrades: 6-8Distance: 0.4 mi
- 3/10West High SchoolGrades: 9-12Distance: 2.8 mi
Schools provided by the listing agent
- Elementary: Fred Becker Elementary
- Middle: Central Intermediate
- High: West High
Source: Northeast Iowa Regional BOR. This data may not be complete. We recommend contacting the local school district to confirm school assignments for this home.

Get pre-qualified for a loan
At Zillow Home Loans, we can pre-qualify you in as little as 5 minutes with no impact to your credit score.An equal housing lender. NMLS #10287.
