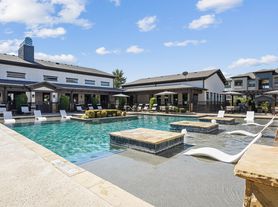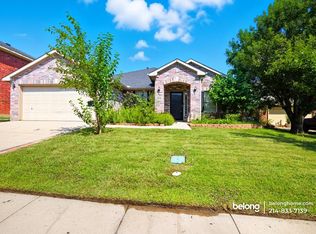Multiple showings this week apply now to secure this modern, move-in-ready home that is waiting for you at 12480 Leaflet. Beautiful 2-story house in the highly desirable Villages of Woodland Springs where lifestyle and location come together! This vibrant community offers six resort-style pools, stocked catch-and-release fishing ponds, miles of scenic walking trails, a skate park, skating rink, multiple parks, and sports courts a true haven for outdoor lovers and active families. Zoned to top-rated Keller ISD, this spacious and versatile 4-bedroom, 3-bath home features a rare and functional layout. On the main level, you'll find the primary suite with a jetted tub and large walk-in closet, plus an additional bedroom and full bath perfect for guests, multi-generational living, or a home office. Enjoy two dining areas and two living spaces, designed for both entertaining and everyday comfort. The open-concept living area showcases soaring ceilings, wood floors, and a gourmet kitchen with stainless steel appliances, a gas cooktop, a center island, and a walk-in pantry everything a home chef could ask for. Upstairs, discover two generously sized bedrooms and a huge flex space that easily transforms into a game room, media room, or additional living area. Nearby Hwy 35W and 114, and some of Fort Worth's most desirable destinations, such as Woodland Village, Shops at Timberland Crossing, Saratoga, Market Center, H-E-B Alliance, Texas Health Harris Methodist Hospital Alliance, Medical City Alliance nearby, Mercantile Center Station, Dallas Fort Worth International Airport, Fort Worth Aviation Museum, and The Villages of Woodland Springs HOA amenities including pools, trails, and parks all while being zoned to top-rated Keller ISD schools. Truly, this home combines location, comfort, and lifestyle all in one perfect package!
House for rent
$2,700/mo
12480 Leaflet Dr, Fort Worth, TX 76244
4beds
2,943sqft
Price may not include required fees and charges.
Single family residence
Available now
-- Pets
-- A/C
-- Laundry
-- Parking
-- Heating
What's special
Sports courtsWood floorsStainless steel appliancesFlex spaceMultiple parksLarge walk-in closetSkate park
- 113 days |
- -- |
- -- |
Travel times
Looking to buy when your lease ends?
Consider a first-time homebuyer savings account designed to grow your down payment with up to a 6% match & 3.83% APY.
Facts & features
Interior
Bedrooms & bathrooms
- Bedrooms: 4
- Bathrooms: 3
- Full bathrooms: 3
Features
- Walk In Closet
Interior area
- Total interior livable area: 2,943 sqft
Property
Parking
- Details: Contact manager
Features
- Exterior features: Walk In Closet
Details
- Parcel number: 40991407
Construction
Type & style
- Home type: SingleFamily
- Property subtype: Single Family Residence
Condition
- Year built: 2006
Community & HOA
Location
- Region: Fort Worth
Financial & listing details
- Lease term: Contact For Details
Price history
| Date | Event | Price |
|---|---|---|
| 10/1/2025 | Price change | $2,700-5.3%$1/sqft |
Source: Zillow Rentals | ||
| 7/30/2025 | Price change | $2,850-5%$1/sqft |
Source: Zillow Rentals | ||
| 6/18/2025 | Listed for rent | $3,000+30.4%$1/sqft |
Source: Zillow Rentals | ||
| 4/14/2020 | Listing removed | $2,300$1/sqft |
Source: Weichert REALTORS - The Harrell Group #14298242 | ||
| 3/6/2020 | Listed for rent | $2,300+9.5%$1/sqft |
Source: Weichert REALTORS - The Harrell Group #14298242 | ||

