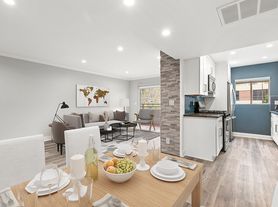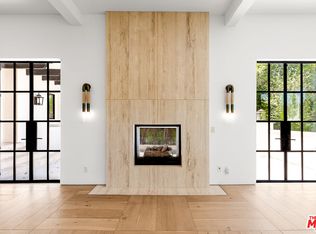Located in the coveted Silver Triangle of Studio City, this private three-level luxury home offers over 5,000 sq ft of living space with 5 bedrooms and 7 bathrooms. The home features an open lower level with a chef's kitchen and spacious living area, ideal for entertaining. The primary suite is a true retreat, offering stunning 270-degree valley and mountain views, a private balcony, and a spa-style bathroom. Enjoy multiple outdoor patio spaces, a large private entertaining area, home gym, ample storage, and room to add an elevator. A two-car garage with long driveway provides convenience and privacy. Just minutes from Fryman Canyon trails, this exceptional home combines luxury, privacy, and a prime Studio City location.
House for rent
$16,950/mo
Fees may apply
12480 Viewcrest Rd, Studio City, CA 91604
5beds
5,630sqft
Price may not include required fees and charges.
Singlefamily
Available now
Cats, dogs OK
2 Attached garage spaces parking
Fireplace
What's special
Private balconySpa-style bathroomOpen lower levelIdeal for entertainingLarge private entertaining areaAmple storageMultiple outdoor patio spaces
- 30 days |
- -- |
- -- |
Zillow last checked: 8 hours ago
Listing updated: 12 hours ago
Travel times
Looking to buy when your lease ends?
Consider a first-time homebuyer savings account designed to grow your down payment with up to a 6% match & a competitive APY.
Facts & features
Interior
Bedrooms & bathrooms
- Bedrooms: 5
- Bathrooms: 7
- Full bathrooms: 7
Rooms
- Room types: Family Room, Office
Heating
- Fireplace
Features
- Bedroom on Main Level, Primary Suite, Walk-In Closet(s)
- Has fireplace: Yes
Interior area
- Total interior livable area: 5,630 sqft
Property
Parking
- Total spaces: 2
- Parking features: Attached, Driveway, Covered
- Has attached garage: Yes
- Details: Contact manager
Features
- Stories: 3
- Exterior features: Contact manager
- Pool features: Contact manager
- Has view: Yes
- View description: City View
Details
- Parcel number: 2376009011
Construction
Type & style
- Home type: SingleFamily
- Property subtype: SingleFamily
Condition
- Year built: 2019
Community & HOA
Location
- Region: Studio City
Financial & listing details
- Lease term: 12 Months
Price history
| Date | Event | Price |
|---|---|---|
| 1/3/2026 | Listed for rent | $16,950+14.9%$3/sqft |
Source: CRMLS #P1-25279 Report a problem | ||
| 11/19/2023 | Listing removed | -- |
Source: Zillow Rentals Report a problem | ||
| 10/13/2023 | Price change | $14,750-10.6%$3/sqft |
Source: Zillow Rentals Report a problem | ||
| 9/15/2023 | Listed for rent | $16,500+10.7%$3/sqft |
Source: Zillow Rentals Report a problem | ||
| 8/21/2020 | Listing removed | $3,795,000$674/sqft |
Source: Douglas Elliman #20581372 Report a problem | ||
Neighborhood: Studio City
Nearby schools
GreatSchools rating
- 9/10Carpenter Community Charter SchoolGrades: K-5Distance: 0.5 mi
- 7/10Walter Reed Middle SchoolGrades: 6-8Distance: 1.3 mi
- 8/10North Hollywood Senior High SchoolGrades: 9-12Distance: 2 mi

