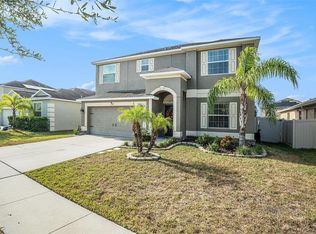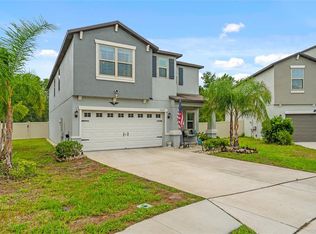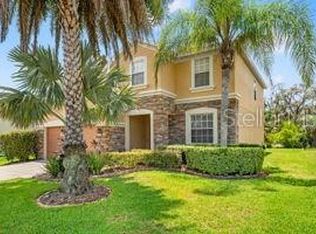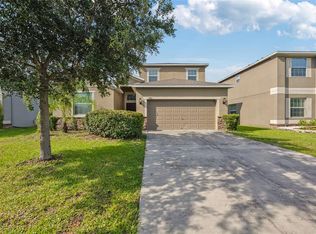PRICED TO SELL! Welcome to this stunning 5-bedroom, 3-bath home built in 2021 — completely turn-key and ready for you! Featuring an open floor plan with spacious living areas, this home offers the perfect blend of modern design and comfort. The designer kitchen showcases granite countertops, stainless steel appliances, and ample cabinetry, making it a chef’s dream. Enjoy a bright, inviting layout ideal for entertaining or family gatherings. The beautiful backyard view provides a peaceful retreat, while gifted solar panels offer exceptional energy efficiency and savings. No CDD and low HOA add even more value. With plenty of space for everyone and move-in-ready condition, this home is a must-see!
For sale
Price cut: $20K (11/24)
$369,999
12481 Aston Dr, Hudson, FL 34669
5beds
2,566sqft
Est.:
Single Family Residence
Built in 2021
6,797 Square Feet Lot
$-- Zestimate®
$144/sqft
$108/mo HOA
What's special
Modern designGranite countertopsOpen floor planBright inviting layoutPeaceful retreatDesigner kitchenStainless steel appliances
- 48 days |
- 375 |
- 36 |
Likely to sell faster than
Zillow last checked: 8 hours ago
Listing updated: November 24, 2025 at 08:19am
Listing Provided by:
Sandra Kehoe 727-359-1134,
MARK SPAIN REAL ESTATE 855-299-7653
Source: Stellar MLS,MLS#: TB8439784 Originating MLS: Orlando Regional
Originating MLS: Orlando Regional

Tour with a local agent
Facts & features
Interior
Bedrooms & bathrooms
- Bedrooms: 5
- Bathrooms: 3
- Full bathrooms: 3
Primary bedroom
- Features: Walk-In Closet(s)
- Level: Second
Primary bathroom
- Level: Second
Great room
- Level: First
Kitchen
- Level: First
Living room
- Level: First
Heating
- Central
Cooling
- Central Air
Appliances
- Included: Dishwasher, Dryer, Microwave, Range, Refrigerator, Washer, Water Softener
- Laundry: Laundry Room
Features
- Ceiling Fan(s), High Ceilings, Open Floorplan, Stone Counters, Walk-In Closet(s)
- Flooring: Carpet, Luxury Vinyl, Tile
- Doors: Sliding Doors
- Has fireplace: No
Interior area
- Total structure area: 3,177
- Total interior livable area: 2,566 sqft
Property
Parking
- Total spaces: 2
- Parking features: Garage - Attached
- Attached garage spaces: 2
Features
- Levels: Two
- Stories: 2
- Exterior features: Private Mailbox, Sidewalk
- Has view: Yes
- View description: Pond
- Has water view: Yes
- Water view: Pond
- Waterfront features: Pond, Pond Access
Lot
- Size: 6,797 Square Feet
Details
- Parcel number: 022517001.0000.00026.0
- Zoning: PUD
- Special conditions: None
Construction
Type & style
- Home type: SingleFamily
- Property subtype: Single Family Residence
Materials
- Block, Stucco
- Foundation: Slab
- Roof: Shingle
Condition
- New construction: No
- Year built: 2021
Utilities & green energy
- Sewer: Public Sewer
- Water: Public
- Utilities for property: Cable Available, Electricity Connected, Sewer Connected, Water Connected
Community & HOA
Community
- Subdivision: LEGENDS POINTE
HOA
- Has HOA: Yes
- HOA fee: $108 monthly
- HOA name: Rizzetta & Company/Justin Trent
- HOA phone: 888-208-5008
- Pet fee: $0 monthly
Location
- Region: Hudson
Financial & listing details
- Price per square foot: $144/sqft
- Tax assessed value: $389,554
- Annual tax amount: $6,395
- Date on market: 10/23/2025
- Cumulative days on market: 152 days
- Ownership: Fee Simple
- Total actual rent: 0
- Electric utility on property: Yes
- Road surface type: Asphalt
Estimated market value
Not available
Estimated sales range
Not available
Not available
Price history
Price history
| Date | Event | Price |
|---|---|---|
| 11/24/2025 | Price change | $369,999-5.1%$144/sqft |
Source: | ||
| 11/3/2025 | Price change | $390,000-2.5%$152/sqft |
Source: | ||
| 10/23/2025 | Listed for sale | $400,000+0.3%$156/sqft |
Source: | ||
| 9/22/2025 | Listing removed | $398,999$155/sqft |
Source: | ||
| 8/20/2025 | Price change | $398,999-6.1%$155/sqft |
Source: | ||
Public tax history
Public tax history
| Year | Property taxes | Tax assessment |
|---|---|---|
| 2024 | $6,396 +547% | $389,554 +531.7% |
| 2023 | $988 +22.3% | $61,669 +19.7% |
| 2022 | $808 +9.7% | $51,529 +11.4% |
Find assessor info on the county website
BuyAbility℠ payment
Est. payment
$2,560/mo
Principal & interest
$1790
Property taxes
$533
Other costs
$237
Climate risks
Neighborhood: 34669
Nearby schools
GreatSchools rating
- 2/10Dr. Mary Giella Elementary SchoolGrades: PK-5Distance: 2.9 mi
- 4/10Crews Lake K-8 SchoolGrades: 6-8Distance: 2.9 mi
- 3/10Hudson High SchoolGrades: 7,9-12Distance: 4.7 mi
Schools provided by the listing agent
- Elementary: Mary Giella Elementary-PO
- Middle: Crews Lake Middle-PO
- High: Hudson High-PO
Source: Stellar MLS. This data may not be complete. We recommend contacting the local school district to confirm school assignments for this home.
- Loading
- Loading




