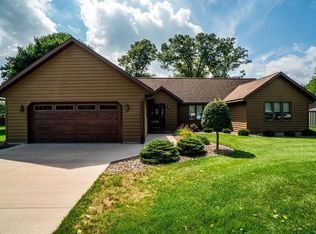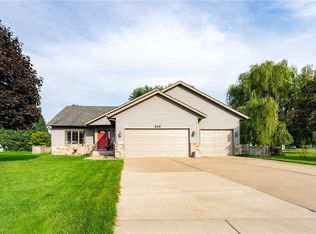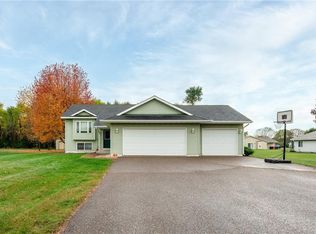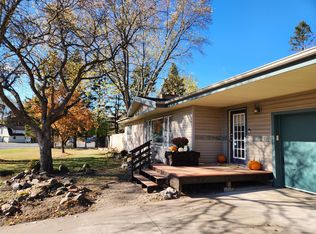Well maintained 3+ bedroom ranch style home on 1 acre, close to Chippewa Falls Middle School and Chippewa Falls High Schools. Spacious kitchen has abundance of cabinetry, main floor laundry, also laundry hook ups in basement. Built in cabinets/shelving around gas log fireplace, A/C and furnace approx. 5 years old, unfinished basement could be finished for added living space. 6X8 accent building or playhouse with power, heated 30X28 garage and 48X30 RV garage with 12X30 lean-to. 12X24 insulated shed with power. Fenced backyard. Lots of storage and lots of space! Home, well and septic has been Pre-Inspected!
Contingent
$374,900
12482 65th Avenue, Chippewa Falls, WI 54729
3beds
1,716sqft
Est.:
Single Family Residence
Built in 1966
1 Acres Lot
$372,600 Zestimate®
$218/sqft
$-- HOA
What's special
Unfinished basementMain floor laundrySpacious kitchenAbundance of cabinetryFenced backyard
- 208 days |
- 93 |
- 1 |
Zillow last checked: 8 hours ago
Listing updated: December 04, 2025 at 05:37am
Listed by:
Wanda Johnson 715-835-4344,
CB Brenizer/Eau Claire
Source: WIREX MLS,MLS#: 1591868 Originating MLS: REALTORS Association of Northwestern WI
Originating MLS: REALTORS Association of Northwestern WI
Facts & features
Interior
Bedrooms & bathrooms
- Bedrooms: 3
- Bathrooms: 2
- Full bathrooms: 1
- 1/2 bathrooms: 1
- Main level bedrooms: 3
Primary bedroom
- Level: Main
- Area: 154
- Dimensions: 14 x 11
Bedroom 2
- Level: Main
- Area: 108
- Dimensions: 12 x 9
Bedroom 3
- Level: Main
- Area: 121
- Dimensions: 11 x 11
Dining room
- Level: Main
- Area: 180
- Dimensions: 18 x 10
Kitchen
- Level: Main
- Area: 420
- Dimensions: 20 x 21
Living room
- Level: Main
- Area: 432
- Dimensions: 36 x 12
Heating
- Natural Gas, Forced Air
Cooling
- Central Air
Appliances
- Included: Dishwasher, Dryer, Range/Oven, Range Hood, Refrigerator, Washer, Water Purifier
Features
- Windows: Some window coverings
- Basement: Full,Block
Interior area
- Total structure area: 1,716
- Total interior livable area: 1,716 sqft
- Finished area above ground: 1,716
- Finished area below ground: 0
Video & virtual tour
Property
Parking
- Total spaces: 4
- Parking features: 4 Car, Detached, Garage Door Opener
- Garage spaces: 4
Features
- Levels: One
- Stories: 1
- Patio & porch: Patio
- Exterior features: Playground
- Fencing: Fenced Yard
Lot
- Size: 1 Acres
- Dimensions: 254 x 176 x
Details
- Additional structures: Shed(s)
- Parcel number: 22809012463510416
- Zoning: Residential
Construction
Type & style
- Home type: SingleFamily
- Property subtype: Single Family Residence
Materials
- Steel Siding
Condition
- 21+ Years
- New construction: No
- Year built: 1966
Utilities & green energy
- Electric: Circuit Breakers
- Sewer: Septic Tank
- Water: Well
Community & HOA
Location
- Region: Chippewa Falls
- Municipality: Wheaton
Financial & listing details
- Price per square foot: $218/sqft
- Tax assessed value: $347,700
- Annual tax amount: $3,361
- Date on market: 5/21/2025
- Inclusions: Included:dishwasher, Included:dryer, Included:fenced Yard, Included:garage Opener, Included:oven/Range, Included:range Hood, Included:refrigerator, Included:washer, Included:water Conditioner, Included:window Coverings
- Exclusions: Excluded:sellers Personal
Estimated market value
$372,600
$354,000 - $391,000
$1,758/mo
Price history
Price history
| Date | Event | Price |
|---|---|---|
| 12/1/2025 | Listing removed | $374,900$218/sqft |
Source: | ||
| 11/5/2025 | Contingent | $374,900$218/sqft |
Source: | ||
| 10/28/2025 | Price change | $374,900-6.3%$218/sqft |
Source: | ||
| 8/25/2025 | Price change | $399,900-5.9%$233/sqft |
Source: | ||
| 7/14/2025 | Price change | $424,900-4.5%$248/sqft |
Source: | ||
Public tax history
Public tax history
| Year | Property taxes | Tax assessment |
|---|---|---|
| 2024 | $2,981 +9.9% | $215,300 |
| 2023 | $2,713 +0% | $215,300 |
| 2022 | $2,713 +1.6% | $215,300 |
Find assessor info on the county website
BuyAbility℠ payment
Est. payment
$2,280/mo
Principal & interest
$1824
Property taxes
$325
Home insurance
$131
Climate risks
Neighborhood: 54729
Nearby schools
GreatSchools rating
- 4/10Hillcrest Elementary SchoolGrades: K-5Distance: 0.5 mi
- 4/10Chippewa Falls Middle SchoolGrades: 6-8Distance: 0.2 mi
- 6/10Chippewa Falls High SchoolGrades: 9-12Distance: 0.5 mi
Schools provided by the listing agent
- District: Chippewa Falls
Source: WIREX MLS. This data may not be complete. We recommend contacting the local school district to confirm school assignments for this home.
- Loading




