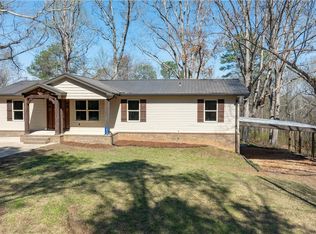Enjoy this large, well kept house on 3 and 1/2 acres with fruit trees. There's a powered workshop out back and a small barn these folks use for storage. Newer metal roof, attic insulation, gutters, dish washer, microwave, and air condition system (you can keep the warranty going for $25). You will love the original wood floors. Don't miss this one!
This property is off market, which means it's not currently listed for sale or rent on Zillow. This may be different from what's available on other websites or public sources.

