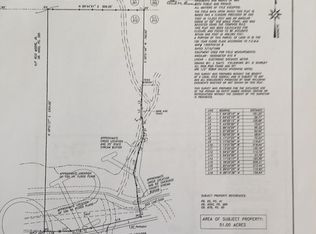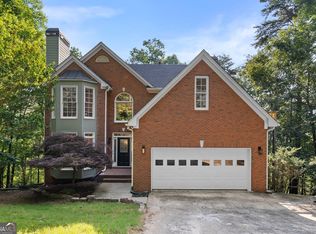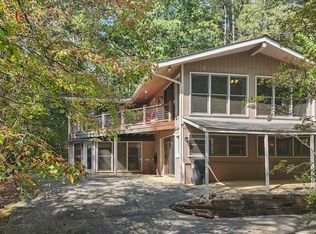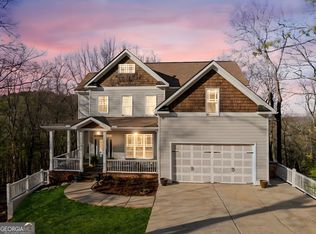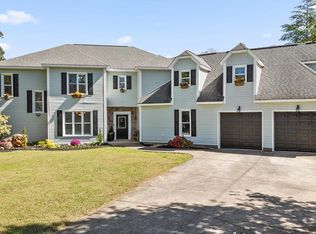Welcome to your own private farmhouse sanctuary - a fully renovated, charm-filled home offering high-end finishes, serene surroundings, and room to bring your lifestyle dreams to life. Set on two peaceful acres, this 4-bedroom, 3-bath home includes two luxurious primary suites, perfect for multigenerational living, guest space, or flexible use. Step onto the wraparound front porch and you'll instantly feel at home. With enough space to relax, entertain, or just soak in the sunset, this picture-perfect porch is the heart of the home - and it's absolutely made for morning coffee. Every major system has been upgraded: brand new windows, roof, HVAC, plumbing, electrical, gutters, trim, and doors - giving you peace of mind and modern comfort in a beautifully timeless setting. Inside, the gorgeous chef's kitchen is a true showstopper , featuring floor-to-ceiling white cabinetry, quartz countertops, premium appliances, a pot filler , stylish backsplash, and a coffee bar that's both functional and fabulous. Elegant trim, beautiful hardwoods, and thoughtful details flow throughout the home, tying each space together with a refined touch. The primary suite offers a spa-worthy escape with a custom wet room featuring an oversized tile shower and soaking tub, plus dual vanities and upscale finishes. All bathrooms have been completely reimagined with new vanities, tiled showers, and brand-new flooring. Doing laundry is a cinch with laundry rooms on each floor . Two acre lot offers endless possibilities. There is a charming shed that can be used for a studio, office, or extra storage space. There is plenty of room for a detached garage, perfect for car enthusiasts. The acreage is perfect for a mini farm with chickens, gardens, and farm animals. Whether you're looking for a peaceful homestead, a hobby farm, or just space to spread out and enjoy the good life, this is the perfect property for you.
Active
$674,999
12485 Reinhardt College Pkwy, Waleska, GA 30183
4beds
--sqft
Est.:
Single Family Residence
Built in 1960
2 Acres Lot
$669,700 Zestimate®
$--/sqft
$-- HOA
What's special
Upscale finishesHigh-end finishesTwo peaceful acresBeautiful hardwoodsWraparound front porchFloor-to-ceiling white cabinetryPicture-perfect porch
- 63 days |
- 1,183 |
- 111 |
Zillow last checked: 8 hours ago
Listing updated: 9 hours ago
Listed by:
Maria Sims 404-805-0673,
Keller Williams Rlty. Partners,
Julie Rosenberg 770-354-5772,
Keller Williams Rlty. Partners
Source: GAMLS,MLS#: 10621309
Tour with a local agent
Facts & features
Interior
Bedrooms & bathrooms
- Bedrooms: 4
- Bathrooms: 3
- Full bathrooms: 3
- Main level bathrooms: 1
- Main level bedrooms: 1
Rooms
- Room types: Foyer, Other
Dining room
- Features: Seats 12+, Separate Room
Kitchen
- Features: Breakfast Bar, Pantry, Solid Surface Counters
Heating
- Forced Air, Natural Gas, Zoned
Cooling
- Ceiling Fan(s), Central Air, Zoned
Appliances
- Included: Dishwasher, Disposal, Gas Water Heater, Microwave, Oven/Range (Combo), Refrigerator
- Laundry: Laundry Closet, Upper Level
Features
- Bookcases, Double Vanity, High Ceilings, Master On Main Level, Rear Stairs, Separate Shower, Soaking Tub, Vaulted Ceiling(s), Walk-In Closet(s)
- Flooring: Hardwood, Tile
- Windows: Double Pane Windows
- Basement: Full,Unfinished,Exterior Entry
- Number of fireplaces: 1
- Fireplace features: Family Room, Gas Starter
- Common walls with other units/homes: No Common Walls
Interior area
- Total structure area: 0
- Finished area above ground: 0
- Finished area below ground: 0
Property
Parking
- Total spaces: 2
- Parking features: Detached, Parking Pad
- Has garage: Yes
- Has uncovered spaces: Yes
Features
- Levels: Two
- Stories: 2
- Patio & porch: Deck, Porch
- Has view: Yes
- View description: Mountain(s)
- Waterfront features: No Dock Or Boathouse
- Body of water: None
Lot
- Size: 2 Acres
- Features: Level, Pasture, Private
- Residential vegetation: Wooded
Details
- Additional structures: Outbuilding, Shed(s)
- Parcel number: 22N01 008
Construction
Type & style
- Home type: SingleFamily
- Architectural style: Traditional
- Property subtype: Single Family Residence
Materials
- Wood Siding
- Roof: Metal
Condition
- Resale
- New construction: No
- Year built: 1960
Details
- Warranty included: Yes
Utilities & green energy
- Sewer: Septic Tank
- Water: Well
- Utilities for property: Cable Available, Electricity Available, Phone Available
Community & HOA
Community
- Features: None
- Security: Carbon Monoxide Detector(s), Security System, Smoke Detector(s)
- Subdivision: none
HOA
- Has HOA: No
- Services included: None
Location
- Region: Waleska
Financial & listing details
- Tax assessed value: $202,990
- Annual tax amount: $455
- Date on market: 10/8/2025
- Cumulative days on market: 63 days
- Listing agreement: Exclusive Right To Sell
- Listing terms: Cash,Conventional,FHA,VA Loan
- Electric utility on property: Yes
Estimated market value
$669,700
$636,000 - $703,000
$2,792/mo
Price history
Price history
| Date | Event | Price |
|---|---|---|
| 11/21/2025 | Price change | $674,9990% |
Source: | ||
| 10/8/2025 | Listed for sale | $675,000-3.2% |
Source: | ||
| 10/1/2025 | Listing removed | $3,500 |
Source: FMLS GA #7629404 Report a problem | ||
| 9/5/2025 | Listed for rent | $3,500 |
Source: FMLS GA #7629404 Report a problem | ||
| 9/4/2025 | Listing removed | $3,500 |
Source: Zillow Rentals Report a problem | ||
Public tax history
Public tax history
| Year | Property taxes | Tax assessment |
|---|---|---|
| 2024 | $455 -3.1% | $81,196 -2.1% |
| 2023 | $469 +20.6% | $82,980 +40.7% |
| 2022 | $389 +11.4% | $58,968 +40.4% |
Find assessor info on the county website
BuyAbility℠ payment
Est. payment
$3,880/mo
Principal & interest
$3262
Property taxes
$382
Home insurance
$236
Climate risks
Neighborhood: 30183
Nearby schools
GreatSchools rating
- 6/10R. M. Moore Elementary SchoolGrades: PK-5Distance: 5.6 mi
- 7/10Teasley Middle SchoolGrades: 6-8Distance: 9.9 mi
- 7/10Cherokee High SchoolGrades: 9-12Distance: 10.3 mi
Schools provided by the listing agent
- Elementary: R M Moore
- Middle: Teasley
- High: Cherokee
Source: GAMLS. This data may not be complete. We recommend contacting the local school district to confirm school assignments for this home.
- Loading
- Loading
