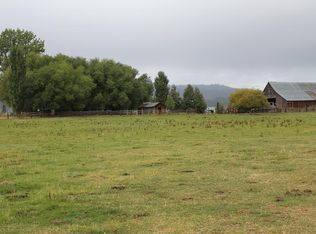The Westside Ranch in Lake County, Oregon has 1145 acres total Deeded land- 364 on Westside Road in Lakeview and 780 acres in Yocum Valley which is approx. 12 miles west of the main ranch. This cattle ranch has potential to be a year round or seasonal operation. 253 acres of primary water rights and 31 acres of supplemental rights from Lakeview Water Users are on main ranch. Also a newer Reinke Pivot, Valley Pivot, two wheel lines, corrals, 4 bed 2 bath stick built home that has been recently remodeled. On the Yocum Valley deeded there is sub irrigation (no water rights), with range land and some timber. There are no improvements on this portion and is used in conjunction with a Forest Service Permit - Dog Lake, Yocum Valley and Stateline allotment that is for 175 pairs from July 1 to Sept 30. This is a great area for both hunting and fishing - waterfowl, mule deer and antelope hunting. Sellers say this can be a year round 200 cow operation -- grow your own hay & feed!
This property is off market, which means it's not currently listed for sale or rent on Zillow. This may be different from what's available on other websites or public sources.
