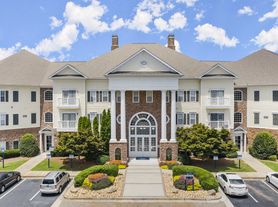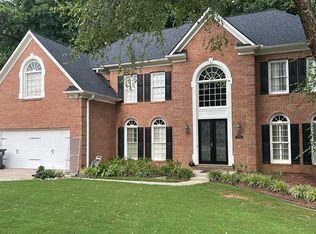Imagine a home that doesn't force you to choose between an office, a gym, or a place to binge Netflixbecause here, you get them all.
This home gives you space to entertain, room for two actual home offices (no more working from the kitchen counter!), a cozy spot to settle in for movie nights, and a private backyard made for grilling and hanging out.
Hardwoods on the main? Of course.
An open kitchen-to-family-room layout? Absolutelyweekday dinners, weekend chill time, and everything in between just flow.
Upstairs, the primary suite is calm and roomy, and the additional bedrooms flex with real lifekids, guests, a workout room, or that hobby phase you're finally ready to start.
But the true "ohhh, this is nice" moment?
The finished terrace level.
Think:
Your own theater room
A second living space perfect for game day
A kitchenette for snacks + late-night pizza
Wide-open flex areas for a home office, playroom, yoga studio, or creative spacewhatever you're into this year
And when cabin fever hits, you're minutes to Halcyon and Downtown Alpharettacoffee runs, nights out, festivals, boutique browsing, and everything else that makes Alpharetta such a favorite.
Comfortable. Connected. Ready for real life.
This is Alpharetta living done right.
Hard-to-Find Lease Options:
Shorter-Term Available: Now through May 31, 2026
Traditional 12+ Month Term Also Offered
*Additional $15 per month for Resident Benefit Package which includes Quarterly Filter Shipment, Online Tenant Portal, After Hours Emergency Maintenance Hotline and 1 time forgiveness of late fee (rent paid in full by10th of month). Credit must be 650 or greater. NET Income must be equal to or greater than 3 x the monthly rent.
House for rent
$3,900/mo
12489 Huntington Trace Ln, Alpharetta, GA 30005
6beds
2,832sqft
Price may not include required fees and charges.
Single family residence
Available now
Cats, small dogs OK
What's special
Theater roomOpen kitchen-to-family-room layoutFinished terrace level
- 48 days |
- -- |
- -- |
Zillow last checked: 11 hours ago
Listing updated: December 07, 2025 at 04:25pm
Travel times
Facts & features
Interior
Bedrooms & bathrooms
- Bedrooms: 6
- Bathrooms: 4
- Full bathrooms: 4
Interior area
- Total interior livable area: 2,832 sqft
Property
Parking
- Details: Contact manager
Details
- Parcel number: 21573011651009
Construction
Type & style
- Home type: SingleFamily
- Property subtype: Single Family Residence
Community & HOA
Location
- Region: Alpharetta
Financial & listing details
- Lease term: Contact For Details
Price history
| Date | Event | Price |
|---|---|---|
| 11/26/2025 | Price change | $3,900-8.2%$1/sqft |
Source: Zillow Rentals | ||
| 11/10/2025 | Price change | $4,250-5.6%$2/sqft |
Source: Zillow Rentals | ||
| 10/28/2025 | Listed for rent | $4,500+5.9%$2/sqft |
Source: Zillow Rentals | ||
| 10/28/2025 | Listing removed | $4,250$2/sqft |
Source: FMLS GA #7643853 | ||
| 10/8/2025 | Price change | $4,250-5.6%$2/sqft |
Source: FMLS GA #7643853 | ||
Neighborhood: 30005
Nearby schools
GreatSchools rating
- 8/10Lake Windward Elementary SchoolGrades: PK-5Distance: 1.1 mi
- 8/10Taylor Road Middle SchoolGrades: 6-8Distance: 2.2 mi
- 10/10Chattahoochee High SchoolGrades: 9-12Distance: 2.4 mi

