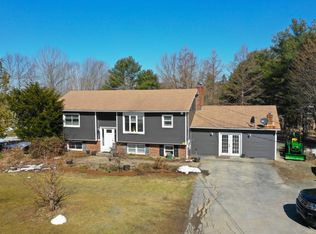Closed
$240,000
1249 Kennebec Road, Hampden, ME 04444
2beds
2,022sqft
Mobile Home
Built in 1998
3.5 Acres Lot
$216,900 Zestimate®
$119/sqft
$2,605 Estimated rent
Home value
$216,900
$206,000 - $228,000
$2,605/mo
Zestimate® history
Loading...
Owner options
Explore your selling options
What's special
Gorgeous 3 bedroom, 2 bath home with two car garage and workshop space. Two additional out buildings for extra storage. Home has been meticulously remodeled with nothing left to do but enjoy. Spacious and sunny rooms, back deck overlooking 3.5 acres of private land featuring plum, apple and ornamental pear trees. Easy living with everything you need on one level. Ample cabinet space, stainless steel appliances make this eat in kitchen a dream. Large family room, formal dining, primary bedroom suite, laundry space, generous bath and bedrooms. New sun-room with cathedral ceilings is the perfect spot to bird watch or enjoy a good book. Country living and still close to all amenities.
Zillow last checked: 8 hours ago
Listing updated: January 13, 2025 at 07:09pm
Listed by:
Realty of Maine
Bought with:
Berkshire Hathaway HomeServices Northeast Real Estate
Source: Maine Listings,MLS#: 1554737
Facts & features
Interior
Bedrooms & bathrooms
- Bedrooms: 2
- Bathrooms: 2
- Full bathrooms: 2
Primary bedroom
- Level: First
Bedroom 1
- Level: First
Bedroom 2
- Level: First
Dining room
- Features: Dining Area
- Level: First
Dining room
- Level: First
Kitchen
- Level: First
Laundry
- Level: First
Living room
- Level: First
Sunroom
- Level: First
- Area: 138 Square Feet
- Dimensions: 11.5 x 12
Heating
- Forced Air
Cooling
- None
Appliances
- Included: Dryer, Electric Range, Refrigerator, Washer
Features
- 1st Floor Bedroom
- Flooring: Tile, Vinyl
- Basement: None
- Has fireplace: No
Interior area
- Total structure area: 2,022
- Total interior livable area: 2,022 sqft
- Finished area above ground: 1,884
- Finished area below ground: 138
Property
Parking
- Total spaces: 2
- Parking features: Gravel, Off Street
- Garage spaces: 2
Features
- Patio & porch: Deck
Lot
- Size: 3.50 Acres
- Features: Suburban, Level, Open Lot, Pasture
Details
- Parcel number: HAMNM01B0L032
- Zoning: rural/business
Construction
Type & style
- Home type: MobileManufactured
- Architectural style: Other
- Property subtype: Mobile Home
Materials
- Other, Mobile, Vinyl Siding
- Roof: Shingle
Condition
- Year built: 1998
Utilities & green energy
- Electric: Circuit Breakers
- Sewer: Private Sewer
- Water: Private, Well
Community & neighborhood
Location
- Region: Hampden
Other
Other facts
- Body type: Double Wide
- Road surface type: Paved
Price history
| Date | Event | Price |
|---|---|---|
| 1/8/2026 | Listing removed | $225,000$111/sqft |
Source: | ||
| 12/11/2025 | Listed for sale | $225,000-6.3%$111/sqft |
Source: | ||
| 5/19/2023 | Sold | $240,000-3.6%$119/sqft |
Source: | ||
| 5/19/2023 | Pending sale | $249,000$123/sqft |
Source: | ||
| 4/3/2023 | Contingent | $249,000$123/sqft |
Source: | ||
Public tax history
| Year | Property taxes | Tax assessment |
|---|---|---|
| 2024 | $3,999 -0.8% | $255,500 +22% |
| 2023 | $4,033 +12.1% | $209,500 +20.5% |
| 2022 | $3,598 | $173,800 |
Find assessor info on the county website
Neighborhood: 04444
Nearby schools
GreatSchools rating
- NAEarl C Mcgraw SchoolGrades: K-2Distance: 5.9 mi
- 10/10Reeds Brook Middle SchoolGrades: 6-8Distance: 5.7 mi
- 7/10Hampden AcademyGrades: 9-12Distance: 6 mi
