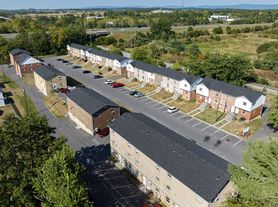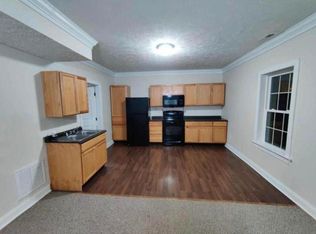Your cabin in the woods awaits! Snuggle up beside the two wood stoves when it's chilly, and enjoy the expansive deck watching nature and even a little water view when the weather is warm! This rental features 2 bedrooms on the main level along with a full bath and open living area. Stainless appliances in the kitchen, and lots of cute updates throughout! Upstairs you'll find another bedroom in the loft. The basement level features another open living space with flexible use, another full bath, laundry room, and large storage room! The lower level has access to a small patio area and storage under the deck as well, with rain protection to sit and enjoy summer rains! Lake Holiday features 3 beaches, sports courts, a clubhouse, 18 hole disc golf, and more amenities, plus you can bring your boat, canoe or kayaks! Available Dec 1, must have no credit issues, one small dog allowed, case by case, breed limits, under 20 lbs, must be over a year old, fixed, and vaccinated, non-refundable pet fee of $500.
House for rent
$1,800/mo
1249 Lakeview Dr, Cross Junction, VA 22625
3beds
1,904sqft
Price may not include required fees and charges.
Singlefamily
Available Mon Dec 1 2025
Small dogs OK
Electric, wall unit, ceiling fan
In unit laundry
Driveway parking
Electric, wood, baseboard, wall furnace, wood stove, fireplace
What's special
Flexible useOpen living spaceBedroom in the loftStainless appliancesSmall patio areaWood stovesStorage under the deck
- 3 days |
- -- |
- -- |
Travel times
Looking to buy when your lease ends?
With a 6% savings match, a first-time homebuyer savings account is designed to help you reach your down payment goals faster.
Offer exclusive to Foyer+; Terms apply. Details on landing page.
Facts & features
Interior
Bedrooms & bathrooms
- Bedrooms: 3
- Bathrooms: 2
- Full bathrooms: 2
Rooms
- Room types: Family Room
Heating
- Electric, Wood, Baseboard, Wall Furnace, Wood Stove, Fireplace
Cooling
- Electric, Wall Unit, Ceiling Fan
Appliances
- Included: Dishwasher, Disposal, Dryer, Microwave, Refrigerator, Stove, Wall Air Conditioning, Washer
- Laundry: In Unit, Laundry Room, Lower Level
Features
- Cathedral Ceiling(s), Ceiling Fan(s), Combination Dining/Living, Combination Kitchen/Dining, Dry Wall, Eat-in Kitchen, Entry Level Bedroom, Family Room Off Kitchen, Open Floorplan, View
- Has basement: Yes
- Has fireplace: Yes
Interior area
- Total interior livable area: 1,904 sqft
Property
Parking
- Parking features: Driveway, Off Street
- Details: Contact manager
Features
- Exterior features: Contact manager
- Has view: Yes
- View description: Water View
Details
- Parcel number: 18A044A421
Construction
Type & style
- Home type: SingleFamily
- Property subtype: SingleFamily
Materials
- Roof: Asphalt
Condition
- Year built: 1983
Community & HOA
Community
- Features: Tennis Court(s)
- Security: Gated Community
HOA
- Amenities included: Basketball Court, Tennis Court(s)
Location
- Region: Cross Junction
Financial & listing details
- Lease term: Contact For Details
Price history
| Date | Event | Price |
|---|---|---|
| 10/15/2025 | Listed for rent | $1,800$1/sqft |
Source: Bright MLS #VAFV2037294 | ||
| 3/24/2021 | Listing removed | -- |
Source: Owner | ||
| 7/16/2018 | Sold | $184,500$97/sqft |
Source: Public Record | ||
| 6/8/2018 | Pending sale | $184,500$97/sqft |
Source: Owner | ||
| 6/4/2018 | Listed for sale | $184,500+26.5%$97/sqft |
Source: Owner | ||

