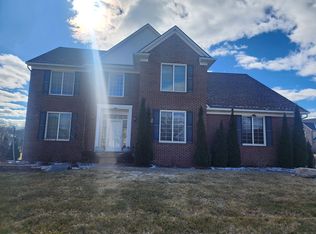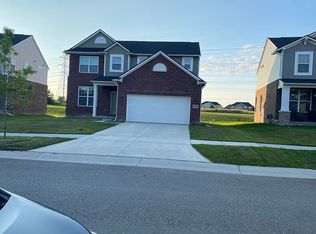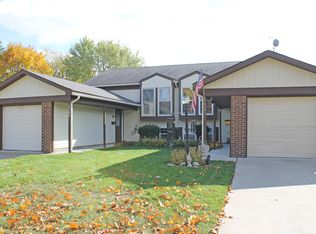Charming Cape-Cod Home with Modern Comforts & Wooded Serenity Welcome to this beautifully updated Cape-Cod style retreat, perfectly blending timeless charm with contemporary upgrades. Nestled in a peaceful, wooded neighborhood, this elegant home offers privacy, functionality, and high-end finishes throughout—ideal for modern family living and stylish entertaining. Home Highlights: *5 Bedrooms | 3 Full + 2 Half Baths Spacious and versatile layout with a main-level primary suite for comfort and convenience. Thoughtfully designed bathrooms feature upscale finishes, with potential to convert a half bath into a full. *Entertainer’s Dream Basement Fully finished lower level includes a granite-topped wet bar, undercounter wine/beverage fridge, and built-in dishwasher—perfect for gatherings and relaxed evenings alike. *Updated Kitchen Cook and entertain in a sleek, modern kitchen equipped with stylish appliances and quality finishes—form meets function in every detail. *Private Wooded Backyard Enjoy your own tranquil escape with mature trees, a custom fire pit, brick-edged landscaping, and a spacious composite wood deck prepped for sun sails. Ideal for outdoor living and entertaining. *Four Seasons Room Bright and airy, this year-round space connects indoor comfort with the natural beauty of the backyard—perfect for relaxing, dining, or hosting. *High-Quality Water + Efficiency A whole-home water softener and reverse osmosis system ensure fresh, clean water, while energy-efficient upgrades help reduce utility costs and boost sustainability. *Fruit Trees & Professional Landscaping Two mature apple trees offer seasonal delights, while manicured landscaping adds curb appeal and charm. *Thoughtful Updates Throughout New roof, new water heater, updated air conditioning, freshly painted garage, and generous attic space offer peace of mind and move-in readiness. This home offers the best of both worlds—classic Cape-Cod charm with modern sophistication, nestled in a serene, wooded setting. From the elegant interiors to the peaceful outdoor retreat, every element is designed for comfort, beauty, and convenience. *Don’t miss this rare opportunity—schedule your private tour today and make this inviting estate your forever home.
This property is off market, which means it's not currently listed for sale or rent on Zillow. This may be different from what's available on other websites or public sources.


