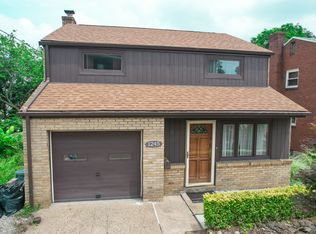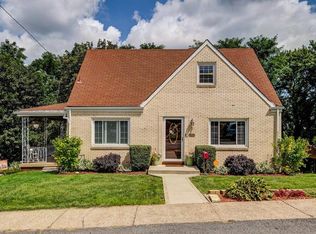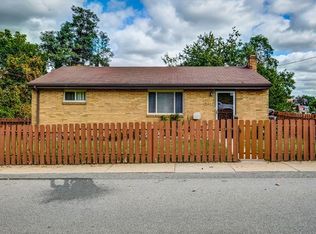Sold for $217,900 on 11/18/25
$217,900
1249 Merrick Ave, Pittsburgh, PA 15226
3beds
1,370sqft
Single Family Residence
Built in 1960
5,401.44 Square Feet Lot
$215,900 Zestimate®
$159/sqft
$1,743 Estimated rent
Home value
$215,900
$205,000 - $227,000
$1,743/mo
Zestimate® history
Loading...
Owner options
Explore your selling options
What's special
Welcome to this charming three-bedroom home in a prime Brookline location. It is just off the Boulevard, steps from local shops, dining and everything Brookline has to offer. Enjoy the convenience of level-entry living with a one car garage and main-level access, perfect for ease and functionality. Inside you will find hardwood floors, a well-appointed kitchen with quality appliances, butcher-block countertops, and a spacious pantry. This house features central AC with newer HVAC (Nov 2024) and a lower-level game room. The gameroom features a bar for entertainment, and there is also a workroom in the lower level that can provide an option for extra storage. The private backyard with patio offers the perfect outdoor space for gardening, relaxing, or entertaining. Whether you are a first-time buyer, downsizing, or looking for an investment, this home offers the perfect blend of charm, location, and livability.
Zillow last checked: 8 hours ago
Listing updated: November 19, 2025 at 04:46am
Listed by:
Chance Teodori 412-561-7400,
HOWARD HANNA REAL ESTATE SERVICES
Bought with:
Rula Khoury
COLDWELL BANKER REALTY
Source: WPMLS,MLS#: 1722526 Originating MLS: West Penn Multi-List
Originating MLS: West Penn Multi-List
Facts & features
Interior
Bedrooms & bathrooms
- Bedrooms: 3
- Bathrooms: 1
- Full bathrooms: 1
Primary bedroom
- Level: Upper
- Dimensions: 16x10
Bedroom 2
- Level: Upper
- Dimensions: 11x11
Bedroom 3
- Level: Upper
- Dimensions: 11x12
Bonus room
- Level: Lower
- Dimensions: 10x20
Game room
- Level: Lower
- Dimensions: 27x10
Kitchen
- Level: Main
- Dimensions: 14x8
Living room
- Level: Main
- Dimensions: 28x12
Heating
- Forced Air, Gas
Cooling
- Central Air, Electric
Appliances
- Included: Some Gas Appliances, Dryer, Dishwasher, Microwave, Refrigerator, Stove, Washer
Features
- Pantry, Window Treatments
- Flooring: Hardwood, Laminate
- Windows: Multi Pane, Window Treatments
- Basement: Finished,Walk-Out Access
Interior area
- Total structure area: 1,370
- Total interior livable area: 1,370 sqft
Property
Parking
- Parking features: Built In, Garage Door Opener
- Has attached garage: Yes
Features
- Levels: Two
- Stories: 2
Lot
- Size: 5,401 sqft
- Dimensions: 40 x 131.29 x 42.31
Details
- Parcel number: 0096F00098000000
Construction
Type & style
- Home type: SingleFamily
- Architectural style: Colonial,Two Story
- Property subtype: Single Family Residence
Materials
- Brick
Condition
- Resale
- Year built: 1960
Utilities & green energy
- Sewer: Public Sewer
- Water: Public
Community & neighborhood
Location
- Region: Pittsburgh
- Subdivision: 5th Ward Brookline
Price history
| Date | Event | Price |
|---|---|---|
| 11/18/2025 | Sold | $217,900-0.9%$159/sqft |
Source: | ||
| 11/18/2025 | Pending sale | $219,900$161/sqft |
Source: | ||
| 10/6/2025 | Contingent | $219,900$161/sqft |
Source: | ||
| 9/23/2025 | Listed for sale | $219,900-7.6%$161/sqft |
Source: | ||
| 9/16/2025 | Listing removed | $238,000$174/sqft |
Source: | ||
Public tax history
| Year | Property taxes | Tax assessment |
|---|---|---|
| 2025 | $1,979 +6.8% | $80,400 |
| 2024 | $1,852 +387.1% | $80,400 |
| 2023 | $380 | $80,400 -18.3% |
Find assessor info on the county website
Neighborhood: Brookline
Nearby schools
GreatSchools rating
- 5/10Pittsburgh Carmalt K-8Grades: PK-8Distance: 0.3 mi
- 3/10Pittsburgh Brashear High SchoolGrades: 9-12Distance: 2 mi
- 5/10Pittsburgh Brookline K-8Grades: PK-8Distance: 0.8 mi
Schools provided by the listing agent
- District: Pittsburgh
Source: WPMLS. This data may not be complete. We recommend contacting the local school district to confirm school assignments for this home.

Get pre-qualified for a loan
At Zillow Home Loans, we can pre-qualify you in as little as 5 minutes with no impact to your credit score.An equal housing lender. NMLS #10287.


