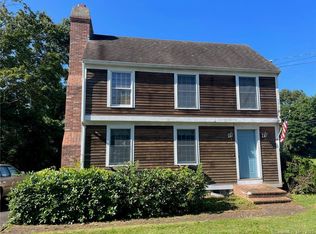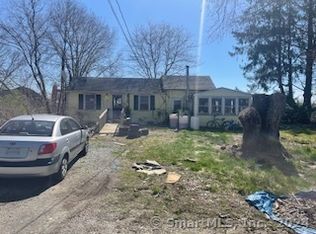Sold for $545,000 on 02/29/24
$545,000
1249 Old Clinton Road, Westbrook, CT 06498
4beds
2,970sqft
Single Family Residence
Built in 2007
0.58 Acres Lot
$693,700 Zestimate®
$184/sqft
$4,523 Estimated rent
Home value
$693,700
$645,000 - $756,000
$4,523/mo
Zestimate® history
Loading...
Owner options
Explore your selling options
What's special
PRICE ADJUSTMENT Welcome home to your new modern and updated colonial, nestled on over 1/2 acre in the heart of Westbrook’s shoreline community. This home boasts 4 bedrooms, 3.5 baths, detached two car garage and so much more. Plenty of space to entertain family and friends throughout this home. Ground floor features French Doors with private entrance to two large rooms and one full bath. Current owners utilize the ground floor as guest room/office and theater room. Chef inspired kitchen boasting beaming hardwood floors, Jenn Air Stove Top, double ovens, and quartz countertops with center island. Walk out to the large deck and grilling area to enjoy your beautiful backyard, with seasonal views of the Patchogue river. Ascend downstairs and relax and unwind in the private-partially fenced in backyard with paver patio stones and irrigation system. Centrally located and minutes from Westbrook’s vibrant town green, walk or ride your bike into town, visit one of two beautiful Westbrook Beaches, local restaurants and more. Short stroll to Westbrook tennis/pickle ball courts, basket ball and baseball athletic complex. Enjoy time on the beautiful Connecticut shoreline all year long!
Zillow last checked: 8 hours ago
Listing updated: July 09, 2024 at 08:19pm
Listed by:
Cheryl Cook 860-575-8462,
Re/Max Valley Shore 860-388-1228
Bought with:
Mary Poola, REB.0755915
William Raveis Real Estate
Co-Buyer Agent: Tina Wazny
William Raveis Real Estate
Source: Smart MLS,MLS#: 170603165
Facts & features
Interior
Bedrooms & bathrooms
- Bedrooms: 4
- Bathrooms: 4
- Full bathrooms: 3
- 1/2 bathrooms: 1
Primary bedroom
- Features: Full Bath, Stall Shower, Whirlpool Tub, Walk-In Closet(s), Hardwood Floor
- Level: Upper
- Area: 161.2 Square Feet
- Dimensions: 12.4 x 13
Bedroom
- Features: Hardwood Floor
- Level: Upper
- Area: 91.2 Square Feet
- Dimensions: 9.6 x 9.5
Bedroom
- Features: Full Bath, Stall Shower
- Level: Lower
- Area: 180.81 Square Feet
- Dimensions: 14.7 x 12.3
Bedroom
- Level: Upper
- Area: 159.72 Square Feet
- Dimensions: 12.1 x 13.2
Bedroom
- Features: Tub w/Shower
- Level: Upper
- Area: 106.92 Square Feet
- Dimensions: 10.8 x 9.9
Bathroom
- Level: Main
Bathroom
- Level: Upper
Bathroom
- Features: Full Bath, Whirlpool Tub
- Level: Upper
- Area: 107.78 Square Feet
- Dimensions: 12.11 x 8.9
Dining room
- Features: Hardwood Floor
- Level: Main
- Area: 178.1 Square Feet
- Dimensions: 13.7 x 13
Family room
- Features: Remodeled, Fireplace, Hardwood Floor
- Level: Main
- Area: 254.8 Square Feet
- Dimensions: 13 x 19.6
Great room
- Features: Entertainment Center
- Level: Lower
- Area: 312 Square Feet
- Dimensions: 24 x 13
Kitchen
- Features: Remodeled, Bay/Bow Window, Balcony/Deck, Quartz Counters, Kitchen Island, Hardwood Floor
- Level: Main
- Area: 346.5 Square Feet
- Dimensions: 22.5 x 15.4
Living room
- Features: Hardwood Floor
- Level: Main
- Area: 165.06 Square Feet
- Dimensions: 13.1 x 12.6
Heating
- Forced Air, Oil
Cooling
- Ceiling Fan(s), Central Air
Appliances
- Included: Electric Cooktop, Oven, Microwave, Range Hood, Refrigerator, Dishwasher, Washer, Dryer, Water Heater
- Laundry: Upper Level, Mud Room
Features
- Open Floorplan, Entrance Foyer, Smart Thermostat
- Basement: Full,Finished,Heated
- Attic: Walk-up
- Number of fireplaces: 1
Interior area
- Total structure area: 2,970
- Total interior livable area: 2,970 sqft
- Finished area above ground: 2,364
- Finished area below ground: 606
Property
Parking
- Total spaces: 6
- Parking features: Detached, Shared Driveway, Driveway
- Garage spaces: 2
- Has uncovered spaces: Yes
Features
- Patio & porch: Covered, Deck, Patio
- Exterior features: Garden, Lighting, Sidewalk, Stone Wall, Underground Sprinkler
- Fencing: Partial
- Has view: Yes
- View description: Water
- Has water view: Yes
- Water view: Water
- Waterfront features: Waterfront, River Front
Lot
- Size: 0.58 Acres
- Features: Subdivided
Details
- Parcel number: 1039361
- Zoning: MDR
- Other equipment: Entertainment System
Construction
Type & style
- Home type: SingleFamily
- Architectural style: Colonial
- Property subtype: Single Family Residence
Materials
- Vinyl Siding
- Foundation: Concrete Perimeter
- Roof: Asphalt
Condition
- New construction: No
- Year built: 2007
Utilities & green energy
- Sewer: Septic Tank
- Water: Public
Green energy
- Green verification: ENERGY STAR Certified Homes, Home Energy Score
- Energy generation: Solar
Community & neighborhood
Security
- Security features: Security System
Community
- Community features: Basketball Court, Paddle Tennis, Park, Playground, Private School(s), Public Rec Facilities, Near Public Transport, Shopping/Mall
Location
- Region: Westbrook
Price history
| Date | Event | Price |
|---|---|---|
| 2/29/2024 | Sold | $545,000-2.7%$184/sqft |
Source: | ||
| 2/1/2024 | Pending sale | $559,900$189/sqft |
Source: | ||
| 11/28/2023 | Price change | $559,900-5.1%$189/sqft |
Source: | ||
| 11/14/2023 | Price change | $589,900-1.7%$199/sqft |
Source: | ||
| 11/3/2023 | Listed for sale | $599,900$202/sqft |
Source: | ||
Public tax history
| Year | Property taxes | Tax assessment |
|---|---|---|
| 2025 | $6,392 +3.7% | $284,090 |
| 2024 | $6,165 +2.1% | $284,090 +0.3% |
| 2023 | $6,040 +2.7% | $283,300 |
Find assessor info on the county website
Neighborhood: 06498
Nearby schools
GreatSchools rating
- 7/10Daisy Ingraham SchoolGrades: PK-4Distance: 0.6 mi
- 8/10Westbrook Middle SchoolGrades: 5-8Distance: 0.7 mi
- 7/10Westbrook High SchoolGrades: 9-12Distance: 0.7 mi
Schools provided by the listing agent
- Elementary: Daisy Ingraham
- High: Westbrook
Source: Smart MLS. This data may not be complete. We recommend contacting the local school district to confirm school assignments for this home.

Get pre-qualified for a loan
At Zillow Home Loans, we can pre-qualify you in as little as 5 minutes with no impact to your credit score.An equal housing lender. NMLS #10287.
Sell for more on Zillow
Get a free Zillow Showcase℠ listing and you could sell for .
$693,700
2% more+ $13,874
With Zillow Showcase(estimated)
$707,574
