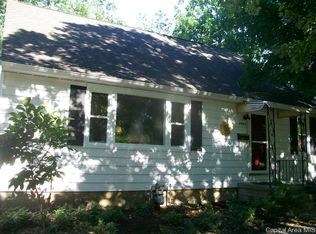Sold for $137,500 on 08/15/25
$137,500
1249 W Urban St, Springfield, IL 62704
2beds
1,916sqft
Single Family Residence, Residential
Built in 1950
-- sqft lot
$139,700 Zestimate®
$72/sqft
$1,838 Estimated rent
Home value
$139,700
$129,000 - $151,000
$1,838/mo
Zestimate® history
Loading...
Owner options
Explore your selling options
What's special
You will fall in love with this 2 bedroom and 2.5 bath bungalow! The main floor features an open living room with cozy electric fireplace, and dining room. Master bedroom has gorgeous double doors with attached full bath. The stylish kitchen is spacious and great for hosting get togethers with attached half bath great for guests! Bonus office space as well. The basement features a large bedroom, full bath, and plenty of storage. The covered front porch is partially screened in. 1.5 detached garage and partially fenced yard.
Zillow last checked: 8 hours ago
Listing updated: August 15, 2025 at 01:39pm
Listed by:
Melissa Selby Pref:217-638-5837,
Craggs REALTORS, Inc.
Bought with:
Michael Castleman, 475165043
RE/MAX Professionals
Source: RMLS Alliance,MLS#: CA1037531 Originating MLS: Capital Area Association of Realtors
Originating MLS: Capital Area Association of Realtors

Facts & features
Interior
Bedrooms & bathrooms
- Bedrooms: 2
- Bathrooms: 3
- Full bathrooms: 2
- 1/2 bathrooms: 1
Bedroom 1
- Level: Main
- Dimensions: 13ft 0in x 11ft 0in
Bedroom 2
- Level: Basement
- Dimensions: 27ft 0in x 9ft 0in
Other
- Area: 669
Other
- Level: Main
- Dimensions: 12ft 0in x 15ft 3in
Other
- Level: Main
- Dimensions: 9ft 0in x 8ft 0in
Kitchen
- Level: Main
- Dimensions: 18ft 0in x 16ft 0in
Living room
- Level: Main
- Dimensions: 18ft 2in x 22ft 5in
Main level
- Area: 1247
Heating
- Forced Air
Cooling
- Central Air
Appliances
- Included: Dishwasher, Range, Refrigerator
Features
- Basement: Full,Partially Finished
- Number of fireplaces: 1
- Fireplace features: Electric
Interior area
- Total structure area: 1,247
- Total interior livable area: 1,916 sqft
Property
Parking
- Total spaces: 1.5
- Parking features: Detached
- Garage spaces: 1.5
Lot
- Dimensions: 200 x 150 x 57 x 23
- Features: Level
Details
- Parcel number: 2208.0255010
Construction
Type & style
- Home type: SingleFamily
- Architectural style: Bungalow
- Property subtype: Single Family Residence, Residential
Materials
- Frame, Stone
- Foundation: Block
- Roof: Shingle
Condition
- New construction: No
- Year built: 1950
Utilities & green energy
- Sewer: Public Sewer
- Water: Public
Community & neighborhood
Location
- Region: Springfield
- Subdivision: Jerome
Price history
| Date | Event | Price |
|---|---|---|
| 8/15/2025 | Sold | $137,500$72/sqft |
Source: | ||
| 7/11/2025 | Pending sale | $137,500$72/sqft |
Source: | ||
| 7/1/2025 | Listed for sale | $137,500+129.5%$72/sqft |
Source: | ||
| 5/29/2014 | Sold | $59,900-14.3%$31/sqft |
Source: | ||
| 4/22/2014 | Listed for sale | $69,900-9.8%$36/sqft |
Source: Real Estate Associates, LLC #141899 | ||
Public tax history
Tax history is unavailable.
Neighborhood: 62704
Nearby schools
GreatSchools rating
- 5/10Lindsay SchoolGrades: K-5Distance: 2.7 mi
- 3/10Benjamin Franklin Middle SchoolGrades: 6-8Distance: 0.5 mi
- 2/10Springfield Southeast High SchoolGrades: 9-12Distance: 2.9 mi

Get pre-qualified for a loan
At Zillow Home Loans, we can pre-qualify you in as little as 5 minutes with no impact to your credit score.An equal housing lender. NMLS #10287.
