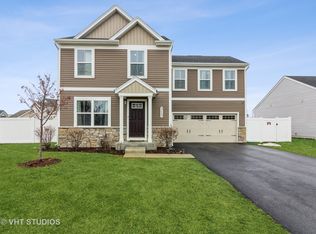Closed
$735,000
12490 Rossaveal Way, Lemont, IL 60439
4beds
3,261sqft
Single Family Residence
Built in 2024
7,800 Square Feet Lot
$742,200 Zestimate®
$225/sqft
$4,533 Estimated rent
Home value
$742,200
$675,000 - $809,000
$4,533/mo
Zestimate® history
Loading...
Owner options
Explore your selling options
What's special
Stunning new construction home completed in 2024, located in the highly sought-after Gleneagles community in Lemont. This 4-bedroom, 3-bathroom home offers 3,261 sq ft of thoughtfully designed living space. The main floor features an open-concept layout with a bright and spacious living room that flows into a modern kitchen, ideal for both everyday living and entertaining. A versatile flex room on the first floor can be used as a home office, playroom, or guest space. Upstairs, a large loft provides additional living space perfect for a second family room or media area. The walkout basement opens to a serene backyard with peaceful lake views, creating a private outdoor retreat. Additional highlights include a 2-car garage, energy-efficient construction, and high-end finishes throughout. This home includes a fully transferable builder warranty: 10-year structural coverage, 5-year water infiltration protection, 2-year systems coverage (HVAC, electrical, and plumbing), and 1-year materials and workmanship coverage valid through November 2025. Move-in ready and built for modern living, this home is a rare opportunity in a beautiful setting.
Zillow last checked: 8 hours ago
Listing updated: January 26, 2026 at 07:42am
Listing courtesy of:
Malek Qandil 708-945-4292,
HomeSmart Realty Group
Bought with:
Lesley Galligan
Baird & Warner
Source: MRED as distributed by MLS GRID,MLS#: 12406809
Facts & features
Interior
Bedrooms & bathrooms
- Bedrooms: 4
- Bathrooms: 3
- Full bathrooms: 2
- 1/2 bathrooms: 1
Primary bedroom
- Features: Flooring (Carpet), Bathroom (Full)
- Level: Second
- Area: 225 Square Feet
- Dimensions: 15X15
Bedroom 2
- Features: Flooring (Carpet)
- Level: Second
- Area: 154 Square Feet
- Dimensions: 11X14
Bedroom 3
- Features: Flooring (Carpet)
- Level: Second
- Area: 121 Square Feet
- Dimensions: 11X11
Bedroom 4
- Features: Flooring (Carpet)
- Level: Second
- Area: 120 Square Feet
- Dimensions: 10X12
Dining room
- Features: Flooring (Vinyl)
- Level: Main
- Area: 120 Square Feet
- Dimensions: 10X12
Family room
- Features: Flooring (Vinyl)
- Level: Main
- Area: 110 Square Feet
- Dimensions: 11X10
Kitchen
- Features: Kitchen (Island, Pantry-Walk-in)
- Level: Main
- Area: 221 Square Feet
- Dimensions: 13X17
Laundry
- Level: Second
- Area: 25 Square Feet
- Dimensions: 5X5
Living room
- Features: Flooring (Vinyl)
- Level: Main
- Area: 224 Square Feet
- Dimensions: 14X16
Heating
- Natural Gas
Cooling
- Central Air
Appliances
- Included: Range, Microwave, Dishwasher, Refrigerator
- Laundry: In Unit
Features
- Vaulted Ceiling(s)
- Basement: Finished,Walk-Out Access
Interior area
- Total structure area: 3,261
- Total interior livable area: 3,261 sqft
Property
Parking
- Total spaces: 4
- Parking features: Concrete, Garage Door Opener, Yes, Garage Owned, Attached, Owned, Garage
- Attached garage spaces: 2
- Has uncovered spaces: Yes
Accessibility
- Accessibility features: No Disability Access
Features
- Stories: 2
- Patio & porch: Deck
- Has view: Yes
- View description: Water, Back of Property
- Water view: Water,Back of Property
Lot
- Size: 7,800 sqft
- Dimensions: 130X60
Details
- Parcel number: 22263040050000
- Special conditions: None
Construction
Type & style
- Home type: SingleFamily
- Property subtype: Single Family Residence
Materials
- Aluminum Siding, Vinyl Siding
- Foundation: Concrete Perimeter
- Roof: Asphalt
Condition
- New construction: No
- Year built: 2024
Utilities & green energy
- Sewer: Public Sewer
- Water: Well
Community & neighborhood
Location
- Region: Lemont
HOA & financial
HOA
- Has HOA: Yes
- HOA fee: $55 monthly
- Services included: None
Other
Other facts
- Listing terms: Cash
- Ownership: Fee Simple w/ HO Assn.
Price history
| Date | Event | Price |
|---|---|---|
| 8/29/2025 | Sold | $735,000-2%$225/sqft |
Source: | ||
| 8/17/2025 | Contingent | $749,999$230/sqft |
Source: | ||
| 8/7/2025 | Price change | $749,999-6.3%$230/sqft |
Source: | ||
| 7/7/2025 | Listed for sale | $800,000+60%$245/sqft |
Source: | ||
| 2/11/2024 | Listing removed | -- |
Source: | ||
Public tax history
Tax history is unavailable.
Neighborhood: 60439
Nearby schools
GreatSchools rating
- 3/10Anne M Jeans Elementary SchoolGrades: PK-4Distance: 2.3 mi
- 7/10Burr Ridge Middle SchoolGrades: 5-8Distance: 3.3 mi
- 10/10Lemont Twp High SchoolGrades: 9-12Distance: 2 mi
Schools provided by the listing agent
- Elementary: Oakwood Elementary School
- Middle: Old Quarry Middle School
- District: 113A
Source: MRED as distributed by MLS GRID. This data may not be complete. We recommend contacting the local school district to confirm school assignments for this home.
Get a cash offer in 3 minutes
Find out how much your home could sell for in as little as 3 minutes with a no-obligation cash offer.
Estimated market value$742,200
Get a cash offer in 3 minutes
Find out how much your home could sell for in as little as 3 minutes with a no-obligation cash offer.
Estimated market value
$742,200
