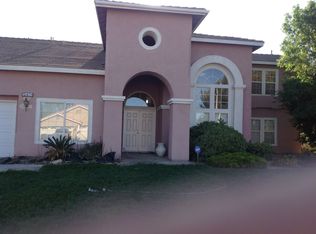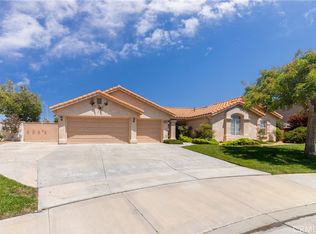Sold for $575,000 on 06/30/25
Listing Provided by:
Maria De Lou Aleman DRE #00985597 626-641-4662,
CALIFORNIA PRIME REAL ESTATE
Bought with: HOMEQUEST REAL ESTATE
$575,000
12490 Rustic Oak Trl, Victorville, CA 92392
5beds
3,108sqft
Single Family Residence
Built in 1991
0.25 Acres Lot
$563,300 Zestimate®
$185/sqft
$3,231 Estimated rent
Home value
$563,300
$507,000 - $625,000
$3,231/mo
Zestimate® history
Loading...
Owner options
Explore your selling options
What's special
BACK ON THE MARKET AT NO FAULT FROM SELLER, BUYER COULD NOT PERFORM. Welcome to 12490 Rustic Oak Trail, in Victorville, CA 92392 Located in the prestigious Eagle Ranch Community. This MAJESTIC HOME features
3,108 sq. ft. with 5 large bedrooms and 4 baths, 11,000 sq. ft. lot and 4 car garage. Walk in to the double doors and you are welcomed to a spacious living room with high ceilings a beautiful stairwell with a cat walk that overlooks the living room. A very large family room with an elegant fireplace, a gorgeous kitchen with a center Island definitely a chef's dream. The formal dining room is very spacious. The master suite is downstairs with double doors and high ceilings. The master bath has a sunken tub for those romantic getaway's This home has plenty of light, lots of windows that invite your family and guests to enjoy such a peaceful home, visiting with each other. This home has everything for the family that loves to entertain, it also has a large patio for family BBQ's The large lot has plenty of room for a swimming pool or whatever your heart desires. It seats at the end of a cull de sac, talk about privacy. The 4 car garage has plenty of room for all your cars and toys. This home is close to everything from churches to shopping schools Fwys and public transportation. Updated photos coming soon. The seller made more upgrades. Water fountain in front is not included with the sale.
Bring your fussiest buyers, they will fall in love with this dream home.
Zillow last checked: 8 hours ago
Listing updated: July 01, 2025 at 12:06pm
Listing Provided by:
Maria De Lou Aleman DRE #00985597 626-641-4662,
CALIFORNIA PRIME REAL ESTATE
Bought with:
Jimmy Fong, DRE #02132802
HOMEQUEST REAL ESTATE
Source: CRMLS,MLS#: CV25043828 Originating MLS: California Regional MLS
Originating MLS: California Regional MLS
Facts & features
Interior
Bedrooms & bathrooms
- Bedrooms: 5
- Bathrooms: 4
- Full bathrooms: 4
- Main level bathrooms: 2
- Main level bedrooms: 1
Primary bedroom
- Features: Main Level Primary
Bedroom
- Features: All Bedrooms Up
Bathroom
- Features: Bathtub, Separate Shower
Kitchen
- Features: Granite Counters, Kitchen Island
Heating
- Central
Cooling
- Central Air
Appliances
- Included: Built-In Range, Dishwasher
- Laundry: Laundry Room
Features
- All Bedrooms Up, Main Level Primary
- Has fireplace: Yes
- Fireplace features: Family Room
- Common walls with other units/homes: No Common Walls
Interior area
- Total interior livable area: 3,108 sqft
Property
Parking
- Total spaces: 4
- Parking features: Direct Access, Garage Faces Front, Garage
- Attached garage spaces: 4
Features
- Levels: Two
- Stories: 2
- Entry location: front
- Pool features: None
- Has view: Yes
- View description: None
Lot
- Size: 0.25 Acres
- Features: Back Yard, Cul-De-Sac, Sprinkler System
Details
- Parcel number: 3134391100000
- Special conditions: Standard
Construction
Type & style
- Home type: SingleFamily
- Property subtype: Single Family Residence
Condition
- New construction: No
- Year built: 1991
Utilities & green energy
- Sewer: Public Sewer
- Water: Public
Community & neighborhood
Community
- Community features: Street Lights
Location
- Region: Victorville
Other
Other facts
- Listing terms: Conventional,FHA,VA Loan
Price history
| Date | Event | Price |
|---|---|---|
| 6/30/2025 | Sold | $575,000+1.1%$185/sqft |
Source: | ||
| 5/5/2025 | Pending sale | $569,000$183/sqft |
Source: | ||
| 5/3/2025 | Contingent | $569,000$183/sqft |
Source: | ||
| 4/26/2025 | Listed for sale | $569,000$183/sqft |
Source: | ||
| 4/16/2025 | Pending sale | $569,000$183/sqft |
Source: | ||
Public tax history
| Year | Property taxes | Tax assessment |
|---|---|---|
| 2025 | $4,715 +6.8% | $378,852 +2% |
| 2024 | $4,415 +1% | $371,423 +2% |
| 2023 | $4,372 +1.9% | $364,140 +2% |
Find assessor info on the county website
Neighborhood: 92392
Nearby schools
GreatSchools rating
- 5/10Eagle Ranch SchoolGrades: K-5Distance: 0.1 mi
- 2/10Mesa Linda Middle SchoolGrades: 6-8Distance: 0.6 mi
- 3/10Silverado High SchoolGrades: 9-12Distance: 1.9 mi
Get a cash offer in 3 minutes
Find out how much your home could sell for in as little as 3 minutes with a no-obligation cash offer.
Estimated market value
$563,300
Get a cash offer in 3 minutes
Find out how much your home could sell for in as little as 3 minutes with a no-obligation cash offer.
Estimated market value
$563,300

