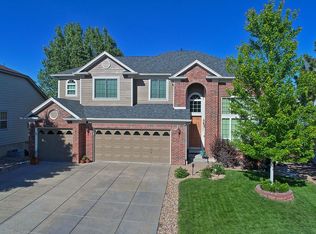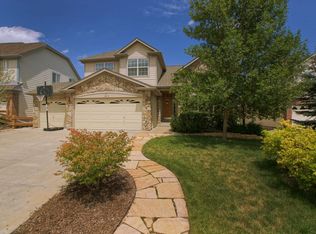Beautiful Pulte Handel model at the end of a cul de sac backing to open space in Castle Pines North! Enter this beautiful home and you will find hardwood floors, vaulted ceilings, main floor study, formal dining room, Chef's kitchen with newly updated granite and backsplash, kitchen nook, and a large vaulted family room. The family room has a beautiful natural stacked stone fireplace and plenty of large windows bringing the outside open space in. This lot and location not only offers great views but also privacy. Upstairs you will find the large master suite complete with a 5 piece bath, 3 secondary bedrooms with 2 walk in closets, and a full bath with double vanities. Downstairs you will find 1,444 sq ft of unfinished walk out basement to make your own! This lot and location is sure to impress! The proximity of this home is close to Daniels Park and all of the outdoor trail systems that Castle Pines North has to offer.
This property is off market, which means it's not currently listed for sale or rent on Zillow. This may be different from what's available on other websites or public sources.

