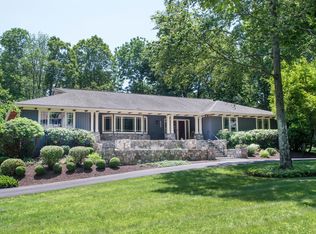Sold for $1,388,000
$1,388,000
125 11 Levels Road, Ridgefield, CT 06877
5beds
3,952sqft
Single Family Residence
Built in 1982
1.24 Acres Lot
$1,527,000 Zestimate®
$351/sqft
$7,336 Estimated rent
Home value
$1,527,000
$1.39M - $1.69M
$7,336/mo
Zestimate® history
Loading...
Owner options
Explore your selling options
What's special
Spectacularly Updated & Stylish! This 4-5 bedroom colonial is located in the heart of the esteemed West Mountain Estates neighborhood, just minutes from downtown Ridgefield. Beautifully maintained and updated, every inch of this home and property has custom upgrades. The elegant living and dining rooms are perfect for entertaining family, friends, and work associates. The newly renovated kitchen has gorgeous Quartz countertops, white cabinets, glass subway tiles, a shiplap ceiling, stainless steel appliances, and a rustic barn door. This leads out to the deck on one side and into the stunning family room with soaring ceilings, a stone-faced gas fireplace, and a wet bar. Upstairs, there are four beautifully styled bedrooms. The primary bedroom has a large custom bathroom and a walk-in closet. The hall bath was recently renovated. The walk-out lower level has a ton of flexible space - currently set up with a workout area, TV/Rec room area, and lots of storage. The 5th bedroom is also located on this level and is used as an office. A closet on this level is partially plumbed for a bathroom as well. There is a terrace/conversation pit area through the lower level french doors. Enjoy the Tesla charger, and proximity to the pool association amenities. One of the best commute locations in Ridgefield with easy access to Katonah for the Harlem Line train and major highways. The possibilities are endless, and all you need to do is move right in! The West Mountain Estates association includes the pool, tennis and pickleball, basketball, large sports field, playground and lots of activities for the family.
Zillow last checked: 8 hours ago
Listing updated: October 01, 2024 at 01:00am
Listed by:
Mary Phelps 203-546-0315,
William Pitt Sotheby's Int'l 203-438-9531
Bought with:
Gigi R. Bazarian, RES.0797045
William Pitt Sotheby's Int'l
Source: Smart MLS,MLS#: 24010244
Facts & features
Interior
Bedrooms & bathrooms
- Bedrooms: 5
- Bathrooms: 3
- Full bathrooms: 2
- 1/2 bathrooms: 1
Primary bedroom
- Features: Full Bath, Stall Shower, Whirlpool Tub, Hardwood Floor
- Level: Upper
Bedroom
- Features: Hardwood Floor
- Level: Upper
Bedroom
- Features: Hardwood Floor
- Level: Upper
Bedroom
- Features: Hardwood Floor
- Level: Upper
Bedroom
- Level: Lower
Dining room
- Features: Bay/Bow Window, Hardwood Floor
- Level: Main
Great room
- Features: Cathedral Ceiling(s), Wet Bar, Gas Log Fireplace, French Doors, Hardwood Floor
- Level: Main
Kitchen
- Features: Remodeled, Bookcases, Quartz Counters, Dining Area, Kitchen Island, Hardwood Floor
- Level: Main
Living room
- Features: Bay/Bow Window, Hardwood Floor
- Level: Main
Rec play room
- Features: Walk-In Closet(s), Wall/Wall Carpet, Tile Floor
- Level: Lower
Heating
- Forced Air, Oil
Cooling
- Central Air
Appliances
- Included: Gas Range, Microwave, Range Hood, Refrigerator, Dishwasher, Washer, Dryer, Wine Cooler, Water Heater
- Laundry: Main Level
Features
- Entrance Foyer
- Doors: French Doors
- Windows: Thermopane Windows
- Basement: Full,Heated,Finished,Garage Access,Cooled,Walk-Out Access
- Attic: Pull Down Stairs
- Number of fireplaces: 1
Interior area
- Total structure area: 3,952
- Total interior livable area: 3,952 sqft
- Finished area above ground: 3,052
- Finished area below ground: 900
Property
Parking
- Total spaces: 2
- Parking features: Attached, Garage Door Opener
- Attached garage spaces: 2
Features
- Patio & porch: Deck, Patio
- Exterior features: Rain Gutters, Lighting, Stone Wall
- Has private pool: Yes
- Pool features: In Ground
Lot
- Size: 1.24 Acres
- Features: Few Trees, Level, Sloped, Cul-De-Sac, Cleared, Landscaped
Details
- Parcel number: 274581
- Zoning: RAA
- Other equipment: Generator
Construction
Type & style
- Home type: SingleFamily
- Architectural style: Colonial
- Property subtype: Single Family Residence
Materials
- Clapboard, Wood Siding
- Foundation: Concrete Perimeter
- Roof: Asphalt
Condition
- New construction: No
- Year built: 1982
Utilities & green energy
- Sewer: Septic Tank
- Water: Public
Green energy
- Energy efficient items: Thermostat, Windows
Community & neighborhood
Community
- Community features: Basketball Court, Near Public Transport, Golf, Health Club, Library, Medical Facilities, Playground, Tennis Court(s)
Location
- Region: Ridgefield
- Subdivision: West Mountain
HOA & financial
HOA
- Has HOA: Yes
- HOA fee: $1,500 annually
- Amenities included: Basketball Court, Playground, Pool, Tennis Court(s)
- Services included: Pool Service
Price history
| Date | Event | Price |
|---|---|---|
| 7/1/2024 | Sold | $1,388,000+6.9%$351/sqft |
Source: | ||
| 5/9/2024 | Pending sale | $1,299,000$329/sqft |
Source: | ||
| 4/19/2024 | Listed for sale | $1,299,000$329/sqft |
Source: | ||
Public tax history
Tax history is unavailable.
Neighborhood: West Mountain
Nearby schools
GreatSchools rating
- 9/10Scotland Elementary SchoolGrades: K-5Distance: 1.7 mi
- 8/10Scotts Ridge Middle SchoolGrades: 6-8Distance: 2 mi
- 10/10Ridgefield High SchoolGrades: 9-12Distance: 2 mi
Schools provided by the listing agent
- Elementary: Scotland
- Middle: Scotts Ridge
- High: Ridgefield
Source: Smart MLS. This data may not be complete. We recommend contacting the local school district to confirm school assignments for this home.
Get pre-qualified for a loan
At Zillow Home Loans, we can pre-qualify you in as little as 5 minutes with no impact to your credit score.An equal housing lender. NMLS #10287.
Sell with ease on Zillow
Get a Zillow Showcase℠ listing at no additional cost and you could sell for —faster.
$1,527,000
2% more+$30,540
With Zillow Showcase(estimated)$1,557,540
