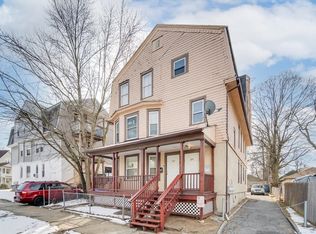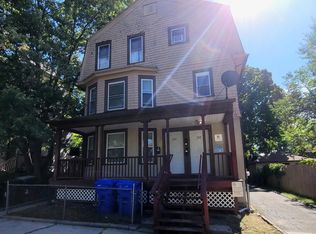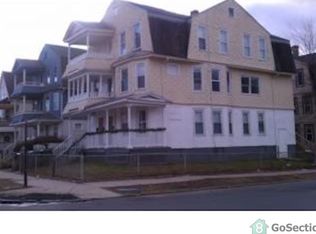Attention investors, great income producing opportunity with this 3-Family in a convenient Springfield location. This well-maintained property offers three units: 3 BR/1 Bath on the first floor, 3 BR/1 Bath on the second floor, and 4 BR/1 Bath on the third floor. Updates include new exterior paint, replacement windows, younger roof, upgraded electrical panels, and freshly painted first floor unit with new kitchen flooring and updated cabinets. This property is also certified treated for lead, has individual laundry hook-ups in each unit, and has separated electricity and natural gas. Truly move-in condition, this multi-family is a great investment opportunity or fantastic for those looking owner-occupied. Schedule a showing today!
This property is off market, which means it's not currently listed for sale or rent on Zillow. This may be different from what's available on other websites or public sources.


