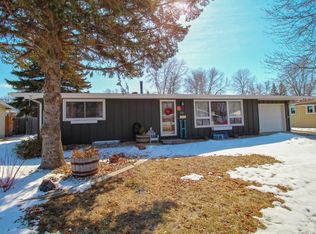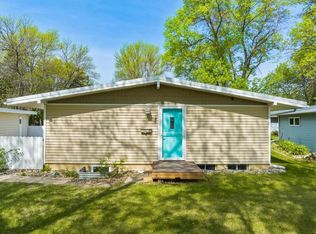This property is perfect for anyone wanting to personalize their next home down to the very last detail. The exterior is in excellent condition with steel siding, newer roof, windows and doors. Inside, there is a blank canvas to make your own. Plumbing and electrical has been roughed in and forced air furnace is installed and functional. Current layout features three bedrooms and 1.75 baths on main floor. One bedrooms is a master with en suite. Downstairs has family room, additional bedroom (non-egress) and 3/4 bath. Attached one-stall garage with over-sized driveway in front. Backyard is large and almost completely fenced. This home may be the perfect candidate for a 203k or other type of construction loan. Call an agent to arrange a showing today!
This property is off market, which means it's not currently listed for sale or rent on Zillow. This may be different from what's available on other websites or public sources.


