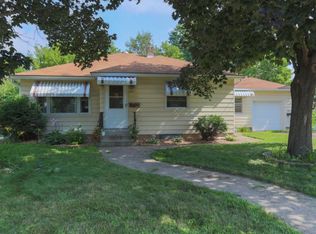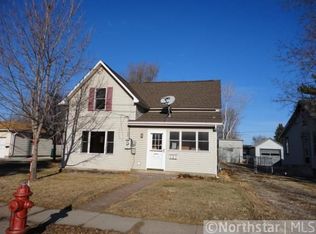Closed
$270,000
125 3rd St NE, Osseo, MN 55369
3beds
2,076sqft
Single Family Residence
Built in 1920
0.31 Acres Lot
$339,400 Zestimate®
$130/sqft
$2,710 Estimated rent
Home value
$339,400
$316,000 - $363,000
$2,710/mo
Zestimate® history
Loading...
Owner options
Explore your selling options
What's special
Great location within a block to Downtown Osseo retail and restaurants! Charming home on a larger lot with lots of 1920’s character. Quaint front porch with bead-board ceiling, Thermopane windows, and option for a Benjamin Stove for year-round heat. Maple floors, original millwork, and built-in bookcases, plus smooth ceilings in good condition with ceiling lighting. The exterior windows have been replaced along with the mechanicals within about 10 years and all appliances are included! The full-tile bathroom includes a whirlpool tub and separate shower. Rare feature is the 3-car garage! This is a double lot, which could possibly be divided by the city. Take advantage of this opportunity to purchase a solid home for your personal residence or as an investment property!
Zillow last checked: 8 hours ago
Listing updated: April 28, 2025 at 12:35pm
Listed by:
Sandra A Carlson 612-718-2425,
Edina Realty, Inc.
Bought with:
Michelle Doerrler GRI
Coldwell Banker Realty
Source: NorthstarMLS as distributed by MLS GRID,MLS#: 6678510
Facts & features
Interior
Bedrooms & bathrooms
- Bedrooms: 3
- Bathrooms: 2
- Full bathrooms: 1
- 1/2 bathrooms: 1
Bedroom 1
- Level: Main
- Area: 120 Square Feet
- Dimensions: 12x10
Bedroom 2
- Level: Upper
- Area: 162 Square Feet
- Dimensions: 18x9
Bedroom 3
- Level: Upper
- Area: 121.5 Square Feet
- Dimensions: 13.5x9
Deck
- Level: Main
Den
- Level: Lower
- Area: 80 Square Feet
- Dimensions: 10x8
Dining room
- Level: Main
- Area: 165 Square Feet
- Dimensions: 15x11
Family room
- Level: Lower
- Area: 120 Square Feet
- Dimensions: 12x10
Kitchen
- Level: Main
- Area: 132 Square Feet
- Dimensions: 12x11
Living room
- Level: Main
- Area: 196 Square Feet
- Dimensions: 14x14
Mud room
- Level: Main
- Area: 35.75 Square Feet
- Dimensions: 6.5x5.5
Other
- Level: Main
- Area: 189 Square Feet
- Dimensions: 21x9
Walk in closet
- Level: Upper
- Area: 42 Square Feet
- Dimensions: 7x6
Heating
- Forced Air
Cooling
- Central Air
Appliances
- Included: Dishwasher, Dryer, Electric Water Heater, Exhaust Fan, Microwave, Range, Refrigerator, Washer, Water Softener Owned
Features
- Basement: Full,Partially Finished
- Has fireplace: No
Interior area
- Total structure area: 2,076
- Total interior livable area: 2,076 sqft
- Finished area above ground: 1,351
- Finished area below ground: 362
Property
Parking
- Total spaces: 3
- Parking features: Detached
- Garage spaces: 3
Accessibility
- Accessibility features: None
Features
- Levels: One and One Half
- Stories: 1
- Patio & porch: Deck, Front Porch, Glass Enclosed
- Fencing: Chain Link
Lot
- Size: 0.31 Acres
- Dimensions: 103 x 131
- Features: Near Public Transit
Details
- Foundation area: 805
- Parcel number: 1811921230010
- Zoning description: Residential-Single Family
Construction
Type & style
- Home type: SingleFamily
- Property subtype: Single Family Residence
Materials
- Stucco
- Roof: Age Over 8 Years,Asphalt,Pitched
Condition
- Age of Property: 105
- New construction: No
- Year built: 1920
Utilities & green energy
- Electric: Circuit Breakers
- Gas: Natural Gas
- Sewer: City Sewer/Connected
- Water: City Water/Connected
Community & neighborhood
Location
- Region: Osseo
- Subdivision: Auditors Sub 037
HOA & financial
HOA
- Has HOA: No
Other
Other facts
- Road surface type: Paved
Price history
| Date | Event | Price |
|---|---|---|
| 4/28/2025 | Sold | $270,000-1.8%$130/sqft |
Source: | ||
| 3/30/2025 | Price change | $275,000-6.8%$132/sqft |
Source: | ||
| 3/17/2025 | Price change | $295,000-1.7%$142/sqft |
Source: | ||
| 3/5/2025 | Listed for sale | $300,000+61.1%$145/sqft |
Source: | ||
| 12/22/2020 | Listing removed | $1,595$1/sqft |
Source: RentersWarehouse | ||
Public tax history
| Year | Property taxes | Tax assessment |
|---|---|---|
| 2025 | $4,824 +3.4% | $291,800 -1.5% |
| 2024 | $4,666 +9.6% | $296,300 -1.4% |
| 2023 | $4,258 +16.3% | $300,400 -0.5% |
Find assessor info on the county website
Neighborhood: 55369
Nearby schools
GreatSchools rating
- 7/10Elm Creek Elementary SchoolGrades: PK-5Distance: 1.1 mi
- 6/10Osseo Middle SchoolGrades: 6-8Distance: 0.6 mi
- 5/10Osseo Senior High SchoolGrades: 9-12Distance: 0.4 mi
Get a cash offer in 3 minutes
Find out how much your home could sell for in as little as 3 minutes with a no-obligation cash offer.
Estimated market value
$339,400
Get a cash offer in 3 minutes
Find out how much your home could sell for in as little as 3 minutes with a no-obligation cash offer.
Estimated market value
$339,400

