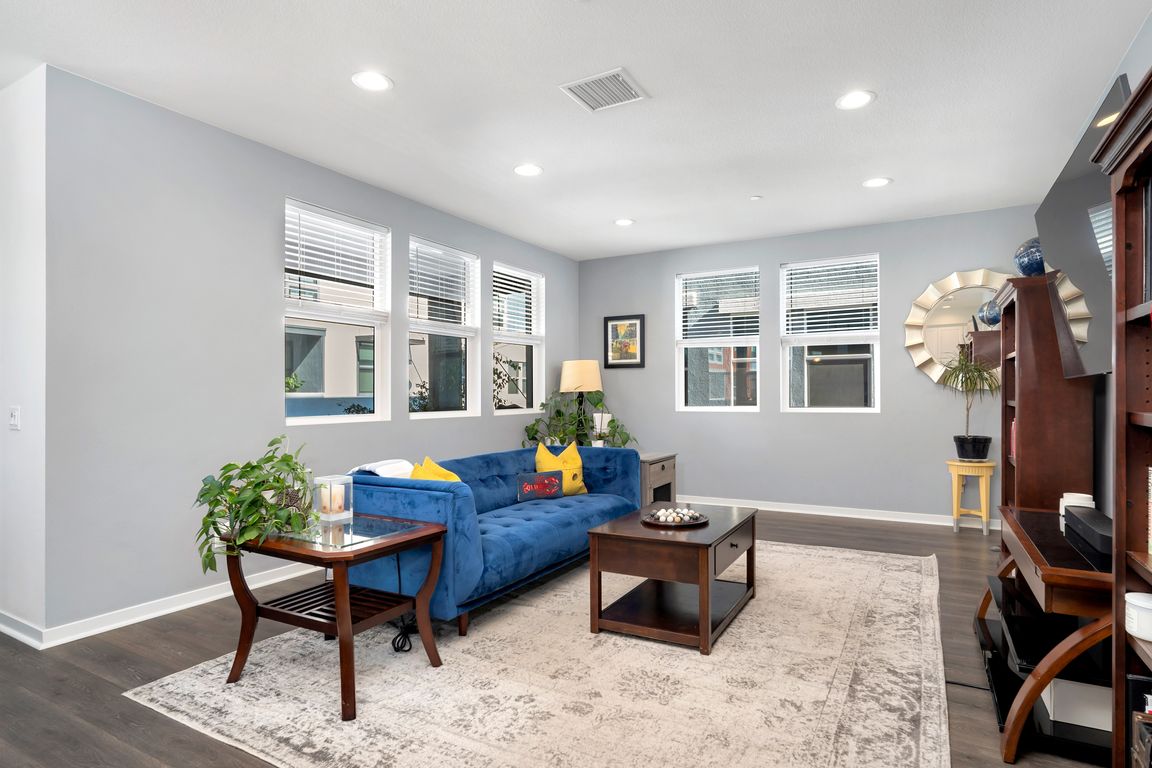Open: Sat 1pm-4pm

For salePrice cut: $25K (10/23)
$1,225,000
3beds
1,724sqft
125 Allusion, Irvine, CA 92618
3beds
1,724sqft
Condominium
Built in 2019
2 Attached garage spaces
$711 price/sqft
$495 monthly HOA fee
What's special
Private patioModern stylePremium lotEn-suite bedroomBuilt-in pantrySpacious primary suiteOpen-concept great room
Welcome Home to 125 Allusion – A Modern Paired Townhome with Comfort and Connectivity at Novel Park in the Great Park Neighborhoods. Filled with natural light, this townhome offers over 1,700 sqft of living space and is the perfect blend of modern style and functional living, with the added privacy of ...
- 60 days |
- 1,071 |
- 25 |
Source: CRMLS,MLS#: PW25222092 Originating MLS: California Regional MLS
Originating MLS: California Regional MLS
Travel times
Living Room
Kitchen
Primary Bedroom
Zillow last checked: 8 hours ago
Listing updated: 20 hours ago
Listing Provided by:
Peter Au DRE #01935667 949-838-5800,
Berkshire Hathaway HomeServices California Properties,
Michael Ng DRE #02195202,
Berkshire Hathaway HomeService
Source: CRMLS,MLS#: PW25222092 Originating MLS: California Regional MLS
Originating MLS: California Regional MLS
Facts & features
Interior
Bedrooms & bathrooms
- Bedrooms: 3
- Bathrooms: 4
- Full bathrooms: 3
- 1/2 bathrooms: 1
- Main level bathrooms: 1
- Main level bedrooms: 1
Rooms
- Room types: Bedroom, Kitchen, Living Room, Primary Bedroom, Other
Primary bedroom
- Features: Primary Suite
Bedroom
- Features: Bedroom on Main Level
Bathroom
- Features: Bathtub, Closet, Dual Sinks, Full Bath on Main Level, Quartz Counters, Separate Shower, Tub Shower, Walk-In Shower
Kitchen
- Features: Kitchen Island, Kitchen/Family Room Combo, Quartz Counters
Other
- Features: Walk-In Closet(s)
Heating
- Central
Cooling
- Central Air
Appliances
- Included: Built-In Range, Dishwasher, Gas Oven, Gas Range, Microwave, Range Hood, Tankless Water Heater
- Laundry: Washer Hookup, Electric Dryer Hookup, Gas Dryer Hookup, Inside, Laundry Closet, Upper Level
Features
- Breakfast Bar, Balcony, High Ceilings, Open Floorplan, Quartz Counters, Recessed Lighting, Bedroom on Main Level, Primary Suite, Walk-In Closet(s)
- Flooring: Carpet, Vinyl
- Windows: Blinds
- Has fireplace: No
- Fireplace features: None
- Common walls with other units/homes: 1 Common Wall
Interior area
- Total interior livable area: 1,724 sqft
Video & virtual tour
Property
Parking
- Total spaces: 2
- Parking features: Direct Access, Garage
- Attached garage spaces: 2
Features
- Levels: Three Or More
- Stories: 3
- Entry location: Front
- Patio & porch: Deck
- Pool features: Community, In Ground, Association
- Has spa: Yes
- Spa features: Community
- Has view: Yes
- View description: Neighborhood
Lot
- Size: 2.95 Acres
- Features: 0-1 Unit/Acre
Details
- Parcel number: 93016208
- Special conditions: Standard
Construction
Type & style
- Home type: Condo
- Architectural style: Modern
- Property subtype: Condominium
- Attached to another structure: Yes
Materials
- Foundation: Slab
- Roof: Composition
Condition
- New construction: No
- Year built: 2019
Utilities & green energy
- Sewer: Public Sewer
- Utilities for property: Electricity Connected, Natural Gas Connected, Sewer Connected, Water Connected
Community & HOA
Community
- Features: Biking, Curbs, Hiking, Park, Storm Drain(s), Street Lights, Sidewalks, Pool
- Subdivision: Fringe
HOA
- Has HOA: Yes
- Amenities included: Clubhouse, Sport Court, Dog Park, Fire Pit, Maintenance Grounds, Management, Outdoor Cooking Area, Other Courts, Barbecue, Picnic Area, Playground, Pickleball, Pool, Recreation Room, Spa/Hot Tub, Trail(s)
- HOA fee: $255 monthly
- HOA name: Fringe
- HOA phone: 949-465-2212
- Second HOA fee: $240 monthly
- Second HOA name: Great Park
- Second HOA phone: 949-448-6190
Location
- Region: Irvine
Financial & listing details
- Price per square foot: $711/sqft
- Tax assessed value: $806,878
- Date on market: 9/23/2025
- Cumulative days on market: 60 days
- Listing terms: Cash,Conventional