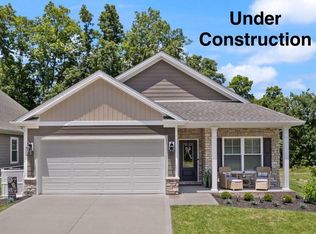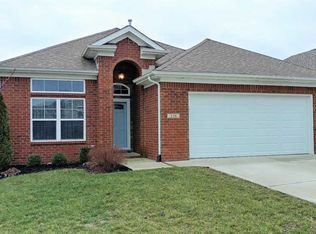Sold for $407,200 on 04/12/24
$407,200
125 Amick Way, Georgetown, KY 40324
3beds
2,132sqft
Single Family Residence
Built in 2023
6,534 Square Feet Lot
$422,400 Zestimate®
$191/sqft
$2,249 Estimated rent
Home value
$422,400
$393,000 - $456,000
$2,249/mo
Zestimate® history
Loading...
Owner options
Explore your selling options
What's special
MODEL HOME OPEN @ 122 Amick Way, Georgetown, Ky. Hours are: Saturday & Sunday from 1:00pm-3:00pm
Under Construction - Step Inside This Beautiful Home Also Known As The Harlequin Which Features An Open Floor Plan With A Vaulted Ceiling In Great Room, 1st Floor Living With Having The Primary Bedroom, Laundry And 1/2 Bath On Main Level And 2 Bedrooms, Full Bath And Huge Loft Area Finishing Out The 2nd Floor. The Upgrades In The Home To Include Upgraded Flooring In Main Living Area, Granite In Kitchen, Upgraded Tiled Shower With Bench Seating & Flooring In Primary Bathroom, Tray Ceiling In Primary Bedroom, Gas Stove In Kitchen, Upgraded Lighting & Trim Package AND So Much More. (Pictures Are Of Like Model But Not Exact)
Zillow last checked: 8 hours ago
Listing updated: November 07, 2025 at 01:50pm
Listed by:
Dawn Severt 859-608-8419,
Kassie & Associates,
Kassie Bennett 859-559-5969,
Kassie & Associates
Bought with:
MELIA Realty Group - Melia Hord, 219790
Keller Williams Bluegrass Realty
Source: Imagine MLS,MLS#: 23018145
Facts & features
Interior
Bedrooms & bathrooms
- Bedrooms: 3
- Bathrooms: 3
- Full bathrooms: 2
- 1/2 bathrooms: 1
Heating
- Heat Pump
Cooling
- Electric
Appliances
- Included: Disposal, Dishwasher, Microwave, Range
- Laundry: Electric Dryer Hookup, Washer Hookup
Features
- Entrance Foyer, Eat-in Kitchen, Walk-In Closet(s), Ceiling Fan(s)
- Flooring: Carpet, Vinyl
- Windows: Screens
- Has basement: No
- Has fireplace: Yes
- Fireplace features: Electric, Great Room
Interior area
- Total structure area: 2,132
- Total interior livable area: 2,132 sqft
- Finished area above ground: 2,132
- Finished area below ground: 0
Property
Parking
- Total spaces: 2
- Parking features: Driveway, Garage Faces Front
- Garage spaces: 2
- Has uncovered spaces: Yes
Features
- Levels: Two
- Patio & porch: Patio
- Has view: Yes
- View description: Neighborhood
Lot
- Size: 6,534 sqft
Details
- Parcel number: 18920117.084
Construction
Type & style
- Home type: SingleFamily
- Property subtype: Single Family Residence
Materials
- Brick Veneer, Stone, Vinyl Siding
- Foundation: Slab
- Roof: Dimensional Style
Condition
- New Construction
- New construction: Yes
- Year built: 2023
Utilities & green energy
- Sewer: Public Sewer
- Water: Public
Community & neighborhood
Location
- Region: Georgetown
- Subdivision: Cherry Blossom Village
HOA & financial
HOA
- HOA fee: $100 annually
- Services included: Maintenance Grounds
Price history
| Date | Event | Price |
|---|---|---|
| 4/12/2024 | Sold | $407,200$191/sqft |
Source: | ||
| 3/6/2024 | Pending sale | $407,200$191/sqft |
Source: | ||
| 2/27/2024 | Price change | $407,200+2.2%$191/sqft |
Source: | ||
| 9/19/2023 | Listed for sale | $398,505$187/sqft |
Source: | ||
Public tax history
| Year | Property taxes | Tax assessment |
|---|---|---|
| 2022 | $312 | $36,000 |
Find assessor info on the county website
Neighborhood: 40324
Nearby schools
GreatSchools rating
- 8/10Eastern Elementary SchoolGrades: K-5Distance: 2.4 mi
- 6/10Royal Spring Middle SchoolGrades: 6-8Distance: 1.9 mi
- 6/10Scott County High SchoolGrades: 9-12Distance: 2.4 mi
Schools provided by the listing agent
- Elementary: Creekside
- Middle: Royal Spring
- High: Scott Co
Source: Imagine MLS. This data may not be complete. We recommend contacting the local school district to confirm school assignments for this home.

Get pre-qualified for a loan
At Zillow Home Loans, we can pre-qualify you in as little as 5 minutes with no impact to your credit score.An equal housing lender. NMLS #10287.


