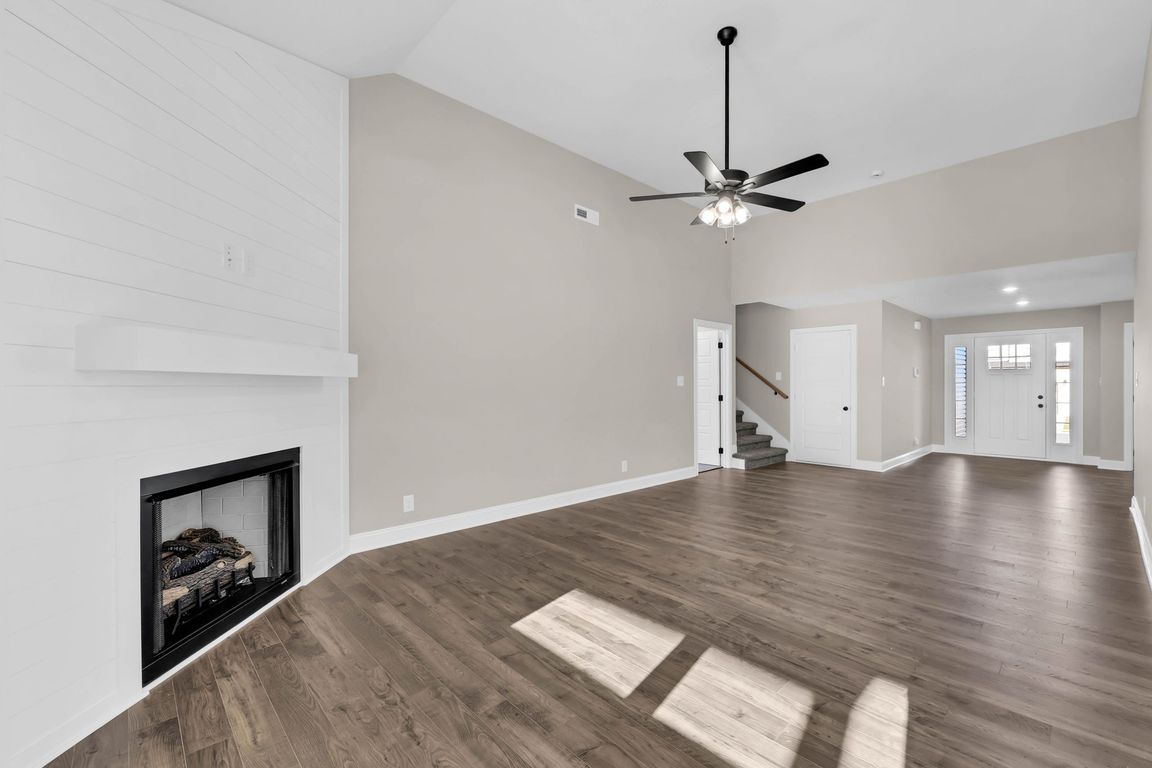
Active
$356,900
3beds
1,713sqft
125 Anderson Pl LOT 125, Clarksville, TN 37042
3beds
1,713sqft
Single family residence, residential
Built in 2024
2 Attached garage spaces
$208 price/sqft
What's special
Epoxy flooring in garageElectric fireplaceCovered deckSs appliancesGranite countertops
New Construction- Bailey Floor Plan. Open concept ranch with 3 bedrooms and 2 full bathrooms on the main level. Tall ceilings in the living room with an electric fireplace. LVP flooring in the foyer, living room and kitchen. Carpet in all bedrooms, stairs and bonus room. Tile in bathrooms and laundry. ...
- 55 days |
- 86 |
- 10 |
Source: RealTracs MLS as distributed by MLS GRID,MLS#: 2989184
Travel times
Living Room
Kitchen
Primary Bedroom
Primary Closet
Primary Bathroom
Backyard and Deck
Zillow last checked: 7 hours ago
Listing updated: October 22, 2025 at 02:18pm
Listing Provided by:
Alicia Vermiglio 931-220-6564,
Berkshire Hathaway HomeServices PenFed Realty 931-503-8000
Source: RealTracs MLS as distributed by MLS GRID,MLS#: 2989184
Facts & features
Interior
Bedrooms & bathrooms
- Bedrooms: 3
- Bathrooms: 2
- Full bathrooms: 2
- Main level bedrooms: 3
Bedroom 1
- Features: Full Bath
- Level: Full Bath
- Area: 182 Square Feet
- Dimensions: 13x14
Bedroom 2
- Area: 144 Square Feet
- Dimensions: 12x12
Bedroom 3
- Area: 108 Square Feet
- Dimensions: 12x9
Primary bathroom
- Features: Double Vanity
- Level: Double Vanity
Kitchen
- Features: Eat-in Kitchen
- Level: Eat-in Kitchen
- Area: 228 Square Feet
- Dimensions: 12x19
Living room
- Area: 276 Square Feet
- Dimensions: 12x23
Recreation room
- Features: Other
- Level: Other
- Area: 400 Square Feet
- Dimensions: 20x20
Heating
- Central, Heat Pump
Cooling
- Central Air, Electric
Appliances
- Included: Dishwasher, Microwave, Electric Oven, Electric Range
- Laundry: Electric Dryer Hookup, Washer Hookup
Features
- Ceiling Fan(s), Pantry
- Flooring: Carpet, Tile, Vinyl
- Basement: None,Crawl Space
- Number of fireplaces: 1
- Fireplace features: Living Room
Interior area
- Total structure area: 1,713
- Total interior livable area: 1,713 sqft
- Finished area above ground: 1,713
Video & virtual tour
Property
Parking
- Total spaces: 2
- Parking features: Garage Faces Front
- Attached garage spaces: 2
Features
- Levels: One
- Stories: 2
- Patio & porch: Patio, Covered
Details
- Special conditions: Standard
Construction
Type & style
- Home type: SingleFamily
- Property subtype: Single Family Residence, Residential
Materials
- Brick, Vinyl Siding
Condition
- New construction: Yes
- Year built: 2024
Utilities & green energy
- Sewer: Public Sewer
- Water: Public
- Utilities for property: Electricity Available, Water Available, Underground Utilities
Community & HOA
Community
- Security: Smoke Detector(s)
- Subdivision: Anderson Place
HOA
- Has HOA: No
- Amenities included: Underground Utilities
Location
- Region: Clarksville
Financial & listing details
- Price per square foot: $208/sqft
- Date on market: 9/4/2025
- Date available: 08/23/2024
- Electric utility on property: Yes