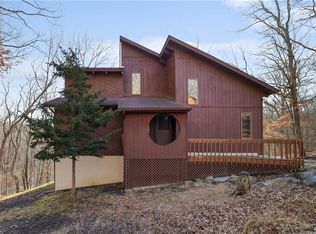Sold for $350,000 on 04/19/24
$350,000
125 Ansted Ct, Bushkill, PA 18324
4beds
2,600sqft
Single Family Residence
Built in 1980
0.28 Acres Lot
$377,600 Zestimate®
$135/sqft
$2,474 Estimated rent
Home value
$377,600
$336,000 - $427,000
$2,474/mo
Zestimate® history
Loading...
Owner options
Explore your selling options
What's special
Creek Front 3 level contemporary with 4 bedrooms and 3 full baths in the Amenity filled four season community of Saw Creek Estates. Large wraparound deck overlooking Saw Creek, with steps that go down to a lower creek side deck. Open concept living with vaulted ceiling and a stone fireplace with a pellet stove insert. A screened porch just off the updated kitchen and the dining area, that opens to both the front and back yards. There are 2 bedrooms on the main level with an updated bath. The back bedroom has a slider that opens to the deck that overlooks the Creek. You will find 2 more bedrooms on the 2nd level with an updated bath. The front bedroom has a slider to a balcony, and the back bedroom has a vaulted ceiling with a balcony that overlooks the creek with windows above the sliding glass door that go all the way up to the ceiling for star gazing at night. On the lower level you will find the family room/game room, a new wood stove, and a door that opens to the side yard. A possible 5th bedroom, a laundry room with a sink, and a full bath. This home is in a cul-de-sac, lots of privacy, and a paved circular driveway. The amenities include a lake and beach, boating, ski slopes, restaurant and bar, fitness center, indoor/outdoor pools and tennis.
Zillow last checked: 8 hours ago
Listing updated: April 22, 2024 at 08:22am
Listed by:
Gregory J. Weidenbaum 570-390-4646,
Redstone Run Realty
Bought with:
nonmember
Pocono Mtn. Assoc. of REALTORS
Source: GLVR,MLS#: 734006 Originating MLS: Lehigh Valley MLS
Originating MLS: Lehigh Valley MLS
Facts & features
Interior
Bedrooms & bathrooms
- Bedrooms: 4
- Bathrooms: 3
- Full bathrooms: 3
Heating
- Baseboard, Electric, Fireplace(s), Wood Stove
Cooling
- Ceiling Fan(s)
Appliances
- Included: Dryer, Dishwasher, Electric Water Heater, Refrigerator, Washer
- Laundry: Lower Level
Features
- Cathedral Ceiling(s), Dining Area, Separate/Formal Dining Room, Eat-in Kitchen, High Ceilings, Vaulted Ceiling(s)
- Flooring: Carpet, Laminate, Resilient, Vinyl
- Basement: Finished,Rec/Family Area
- Has fireplace: Yes
- Fireplace features: Family Room, Living Room, Wood Burning, Insert
Interior area
- Total interior livable area: 2,600 sqft
- Finished area above ground: 1,672
- Finished area below ground: 928
Property
Parking
- Total spaces: 2
- Parking features: Driveway, Off Street
- Garage spaces: 2
- Has uncovered spaces: Yes
Features
- Stories: 2
- Patio & porch: Balcony, Deck, Enclosed, Porch, Screened
- Exterior features: Balcony, Deck, Porch
- Has view: Yes
- View description: Creek/Stream
- Has water view: Yes
- Water view: Creek/Stream
Lot
- Size: 0.28 Acres
- Features: Cul-De-Sac, Stream/Creek, Sloped, Waterfront
Details
- Parcel number: 192.010342 061050
- Zoning: Resi
- Special conditions: None
Construction
Type & style
- Home type: SingleFamily
- Architectural style: Contemporary
- Property subtype: Single Family Residence
Materials
- T1-11 Siding
- Roof: Asphalt,Fiberglass
Condition
- Unknown
- Year built: 1980
Utilities & green energy
- Sewer: Public Sewer
- Water: Public
Community & neighborhood
Location
- Region: Bushkill
- Subdivision: Saw Creek Estates
HOA & financial
HOA
- Has HOA: Yes
- HOA fee: $1,972 annually
Other
Other facts
- Listing terms: Cash,Conventional
- Ownership type: Fee Simple
Price history
| Date | Event | Price |
|---|---|---|
| 4/19/2024 | Sold | $350,000+12.9%$135/sqft |
Source: | ||
| 3/10/2024 | Pending sale | $309,900$119/sqft |
Source: | ||
| 3/5/2024 | Listed for sale | $309,900+93.7%$119/sqft |
Source: PMAR #PM-113239 | ||
| 2/7/2020 | Sold | $160,000$62/sqft |
Source: Public Record | ||
Public tax history
| Year | Property taxes | Tax assessment |
|---|---|---|
| 2025 | $5,010 +1.6% | $30,540 |
| 2024 | $4,933 +1.5% | $30,540 |
| 2023 | $4,858 +3.2% | $30,540 |
Find assessor info on the county website
Neighborhood: 18324
Nearby schools
GreatSchools rating
- 5/10Middle Smithfield El SchoolGrades: K-5Distance: 5.2 mi
- 3/10Lehman Intermediate SchoolGrades: 6-8Distance: 3.6 mi
- 3/10East Stroudsburg Senior High School NorthGrades: 9-12Distance: 3.7 mi
Schools provided by the listing agent
- District: East Stroudsburg
Source: GLVR. This data may not be complete. We recommend contacting the local school district to confirm school assignments for this home.

Get pre-qualified for a loan
At Zillow Home Loans, we can pre-qualify you in as little as 5 minutes with no impact to your credit score.An equal housing lender. NMLS #10287.
Sell for more on Zillow
Get a free Zillow Showcase℠ listing and you could sell for .
$377,600
2% more+ $7,552
With Zillow Showcase(estimated)
$385,152
