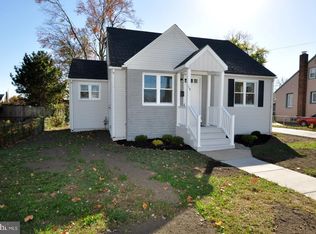Sold for $305,000 on 06/18/25
$305,000
125 Ardmore Ave, Runnemede, NJ 08078
3beds
1,380sqft
Single Family Residence
Built in 1947
8,999 Square Feet Lot
$315,800 Zestimate®
$221/sqft
$2,552 Estimated rent
Home value
$315,800
$278,000 - $360,000
$2,552/mo
Zestimate® history
Loading...
Owner options
Explore your selling options
What's special
The perfect starter home or long-term sanctuary, this delightful 3-bedroom gem nestled in a serene and sought-after section of Runnemede offers a perfect blend of comfort, style, and opportunity. Tastefully decorated with modern finishes, this home is ready for you to move in and make it your own. The light-filled living areas are designed to create a warm and inviting atmosphere that you’ll love coming home to every day. The home features two darling bedrooms on the main floor with the full bathroom between them. Upstairs features an unfinished third bedroom, a blank canvas to create a custom space that fits your vision—whether it's a cozy nursery, a home office, or a creative studio. Enjoy your own private oasis in the expansive fenced-in backyard, perfect for summer barbecues, children's play, or gardening enthusiasts. With its pristine white PVC fencing framing a vast, lush backyard, this property is ideal for anyone seeking a peaceful retreat or for those who love to entertain. The full basement is a hidden treasure, featuring a charming bar that has limitless potential. With a little love and creativity, transform this space into a vibrant recreational area for entertaining friends or enjoying family movie nights. Situated in a friendly neighborhood, this home is conveniently located near local amenities, parks, and schools, and just minutes from Philly, the NJ turnpike and 295. Don’t miss this opportunity to own a beautiful home that combines comfort, style, and potential!
Zillow last checked: 9 hours ago
Listing updated: June 21, 2025 at 02:42am
Listed by:
Meredith Kirschner 608-217-5187,
Coldwell Banker Realty
Bought with:
Suzanne Cunningham, 0570298
BHHS Fox & Roach-Washington-Gloucester
Source: Bright MLS,MLS#: NJCD2093506
Facts & features
Interior
Bedrooms & bathrooms
- Bedrooms: 3
- Bathrooms: 1
- Full bathrooms: 1
- Main level bathrooms: 1
- Main level bedrooms: 2
Bedroom 1
- Level: Main
- Area: 110 Square Feet
- Dimensions: 11 x 10
Bedroom 2
- Level: Main
- Area: 88 Square Feet
- Dimensions: 11 x 8
Bedroom 3
- Level: Upper
- Area: 176 Square Feet
- Dimensions: 16 x 11
Dining room
- Level: Main
- Area: 81 Square Feet
- Dimensions: 9 x 9
Kitchen
- Level: Main
- Area: 72 Square Feet
- Dimensions: 9 x 8
Living room
- Level: Main
- Area: 224 Square Feet
- Dimensions: 16 x 14
Heating
- Forced Air, Central, Natural Gas
Cooling
- Ceiling Fan(s), Central Air, Electric
Appliances
- Included: Oven/Range - Gas, Gas Water Heater
- Laundry: In Basement
Features
- Dry Wall
- Flooring: Hardwood, Laminate
- Windows: Storm Window(s)
- Basement: Drainage System,Full
- Has fireplace: No
Interior area
- Total structure area: 1,380
- Total interior livable area: 1,380 sqft
- Finished area above ground: 1,380
- Finished area below ground: 0
Property
Parking
- Parking features: Driveway, On Street
- Has uncovered spaces: Yes
Accessibility
- Accessibility features: None
Features
- Levels: One and One Half
- Stories: 1
- Patio & porch: Patio
- Pool features: None
- Has view: Yes
- View description: Street
Lot
- Size: 8,999 sqft
- Dimensions: 60.00 x 150.00
- Features: Front Yard, Level, Rear Yard
Details
- Additional structures: Above Grade, Below Grade
- Parcel number: 3000147 0200002
- Zoning: RESIDENTIAL
- Special conditions: Standard
Construction
Type & style
- Home type: SingleFamily
- Architectural style: Cape Cod
- Property subtype: Single Family Residence
Materials
- Brick
- Foundation: Concrete Perimeter
- Roof: Asphalt
Condition
- New construction: No
- Year built: 1947
Utilities & green energy
- Electric: 100 Amp Service
- Sewer: Public Sewer
- Water: Public
- Utilities for property: Cable Available, Electricity Available, Natural Gas Available
Community & neighborhood
Location
- Region: Runnemede
- Subdivision: None Available
- Municipality: RUNNEMEDE BORO
Other
Other facts
- Listing agreement: Exclusive Right To Sell
- Listing terms: Cash,Conventional,FHA,VA Loan
- Ownership: Fee Simple
- Road surface type: Stone
Price history
| Date | Event | Price |
|---|---|---|
| 6/18/2025 | Sold | $305,000$221/sqft |
Source: | ||
| 5/21/2025 | Pending sale | $305,000$221/sqft |
Source: | ||
| 5/15/2025 | Listed for sale | $305,000+84.8%$221/sqft |
Source: | ||
| 10/30/2020 | Sold | $165,000+3.2%$120/sqft |
Source: Public Record | ||
| 8/25/2020 | Pending sale | $159,900$116/sqft |
Source: RE/MAX Preferred #NJCD400488 | ||
Public tax history
| Year | Property taxes | Tax assessment |
|---|---|---|
| 2025 | $6,241 | $138,500 |
| 2024 | $6,241 +3.1% | $138,500 |
| 2023 | $6,051 +3.3% | $138,500 |
Find assessor info on the county website
Neighborhood: 08078
Nearby schools
GreatSchools rating
- 4/10Downing Elementary SchoolGrades: K-3Distance: 0.4 mi
- 5/10Mary E. Volz Elementary SchoolGrades: PK,4-8Distance: 0.9 mi
- 3/10Triton High SchoolGrades: 9-12Distance: 0.3 mi
Schools provided by the listing agent
- District: Runnemede Public
Source: Bright MLS. This data may not be complete. We recommend contacting the local school district to confirm school assignments for this home.

Get pre-qualified for a loan
At Zillow Home Loans, we can pre-qualify you in as little as 5 minutes with no impact to your credit score.An equal housing lender. NMLS #10287.
Sell for more on Zillow
Get a free Zillow Showcase℠ listing and you could sell for .
$315,800
2% more+ $6,316
With Zillow Showcase(estimated)
$322,116